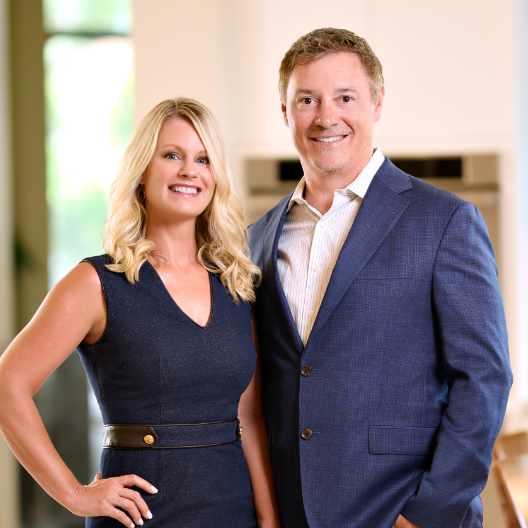
5 Beds
6 Baths
5,743 SqFt
5 Beds
6 Baths
5,743 SqFt
Key Details
Property Type Single Family Home
Sub Type Single Family Residence
Listing Status Active
Purchase Type For Sale
Square Footage 5,743 sqft
Price per Sqft $1,183
Subdivision Salerno
MLS Listing ID 225069560
Style Contemporary,Two Story
Bedrooms 5
Full Baths 5
Half Baths 1
Construction Status Resale
HOA Fees $2,200/qua
HOA Y/N Yes
Annual Recurring Fee 11900.0
Year Built 2018
Annual Tax Amount $58,925
Tax Year 2024
Lot Size 0.530 Acres
Acres 0.5296
Lot Dimensions Builder
Property Sub-Type Single Family Residence
Property Description
Location
State FL
County Lee
Community Miromar Lakes Beach And Golf Club
Area Fm21 - Fort Myers Area
Direction West
Rooms
Bedroom Description 5.0
Interior
Interior Features Wet Bar, Breakfast Bar, Built-in Features, Bathtub, Tray Ceiling(s), Cathedral Ceiling(s), Coffered Ceiling(s), Separate/ Formal Dining Room, Entrance Foyer, Fireplace, Kitchen Island, Living/ Dining Room, Multiple Shower Heads, Custom Mirrors, Main Level Primary, Pantry, See Remarks, Separate Shower, Cable T V, Vaulted Ceiling(s), Walk- In Pantry
Heating Central, Electric, Gas, Heat Pump
Cooling Central Air, Electric
Flooring Tile, Wood
Fireplaces Type Outside
Furnishings Partially
Fireplace Yes
Window Features Impact Glass,Window Coverings
Appliance Built-In Oven, Double Oven, Dryer, Dishwasher, Freezer, Gas Cooktop, Disposal, Ice Maker, Microwave, Refrigerator, RefrigeratorWithIce Maker
Laundry Inside
Exterior
Exterior Feature Security/ High Impact Doors, Sprinkler/ Irrigation, Outdoor Grill, Outdoor Shower, Other, Gas Grill
Parking Features Attached, Garage, Garage Door Opener
Garage Spaces 2.0
Garage Description 2.0
Pool Gas Heat, Heated, In Ground, Negative Edge, Community
Community Features Gated, Street Lights
Utilities Available Cable Available, Natural Gas Available, High Speed Internet Available
Amenities Available Beach Rights, Basketball Court, Bocce Court, Boat Dock, Beach Access, Billiard Room, Boat Ramp, Bike Storage, Business Center, Cabana, Clubhouse, Sport Court, Fitness Center, Library, Media Room, Barbecue, Picnic Area, Pier, Pickleball, Pool, RV/Boat Storage
Waterfront Description Lake
View Y/N Yes
Water Access Desc Public
View Lake, Preserve
Roof Type Tile
Porch Balcony, Lanai, Porch, Screened
Garage Yes
Private Pool Yes
Building
Lot Description Corner Lot, Cul- De- Sac, Oversized Lot, Sprinklers Automatic
Faces West
Story 2
Entry Level Two
Sewer Public Sewer
Water Public
Architectural Style Contemporary, Two Story
Level or Stories Two
Structure Type Block,Concrete,Stucco
Construction Status Resale
Others
Pets Allowed Call, Conditional
HOA Fee Include Cable TV,Internet,Irrigation Water,Legal/Accounting,Road Maintenance,Street Lights,Security,Trash
Senior Community No
Tax ID 13-46-25-L2-0700A.0200
Ownership Single Family
Security Features Burglar Alarm (Monitored),Security System,Smoke Detector(s)
Acceptable Financing All Financing Considered, Cash
Listing Terms All Financing Considered, Cash
Pets Allowed Call, Conditional
Virtual Tour https://listings.boutiqueimagery.com/videos/0199c67c-2520-710a-8c06-2d432a418938
GET MORE INFORMATION

REALTORS®






