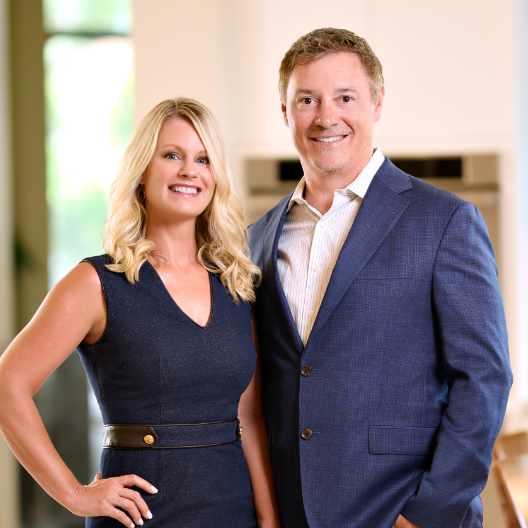
4 Beds
2 Baths
1,688 SqFt
4 Beds
2 Baths
1,688 SqFt
Open House
Sun Oct 12, 12:00pm - 3:00pm
Key Details
Property Type Single Family Home
Sub Type Single Family Residence
Listing Status Active
Purchase Type For Sale
Square Footage 1,688 sqft
Price per Sqft $201
Subdivision Crescent Grove
MLS Listing ID 225074406
Style Ranch,One Story
Bedrooms 4
Full Baths 2
Construction Status Resale
HOA Fees $423/qua
HOA Y/N Yes
Annual Recurring Fee 3688.0
Year Built 2022
Annual Tax Amount $5,765
Tax Year 2024
Lot Size 5,662 Sqft
Acres 0.13
Lot Dimensions Appraiser
Property Sub-Type Single Family Residence
Property Description
Location
State FL
County Charlotte
Community Babcock Ranch
Area Br01 - Babcock Ranch
Direction East
Rooms
Bedroom Description 4.0
Interior
Interior Features Breakfast Bar, Bedroom on Main Level, Dual Sinks, Family/ Dining Room, Living/ Dining Room, Main Level Primary, Shower Only, Separate Shower, Cable T V, Bar, Walk- In Closet(s), Split Bedrooms
Heating Central, Electric
Cooling Central Air, Electric
Flooring Carpet, Tile
Furnishings Unfurnished
Fireplace No
Window Features Double Hung
Appliance Dryer, Dishwasher, Freezer, Disposal, Microwave, Range, Refrigerator, Washer
Laundry Inside
Exterior
Exterior Feature Fence, Security/ High Impact Doors, Patio
Parking Features Attached, Covered, Driveway, Garage, Paved, Two Spaces, Garage Door Opener
Garage Spaces 2.0
Garage Description 2.0
Pool Community
Community Features Non- Gated
Utilities Available Cable Available
Amenities Available Beach Rights, Clubhouse, Dog Park, Fitness Center, Barbecue, Picnic Area, Pier, Park, Pool, Restaurant, Trail(s), Management
Waterfront Description None
View Y/N Yes
Water Access Desc Public
View Preserve, Trees/ Woods
Roof Type Shingle
Porch Lanai, Patio, Porch, Screened
Garage Yes
Private Pool No
Building
Lot Description Rectangular Lot
Faces East
Story 1
Sewer Public Sewer
Water Public
Architectural Style Ranch, One Story
Unit Floor 1
Structure Type Block,Concrete,Stucco
Construction Status Resale
Schools
Elementary Schools School Choice
Middle Schools School Choice
High Schools School Choice
Others
Pets Allowed Call, Conditional
HOA Fee Include Association Management,Cable TV,Internet,Legal/Accounting,Maintenance Grounds,Pest Control,Recreation Facilities,Reserve Fund,Road Maintenance,Street Lights,Trash
Senior Community No
Tax ID 422632237010
Ownership Single Family
Security Features Smoke Detector(s)
Acceptable Financing All Financing Considered, Cash, FHA, VA Loan
Disclosures Disclosure on File, RV Restriction(s), Seller Disclosure
Listing Terms All Financing Considered, Cash, FHA, VA Loan
Pets Allowed Call, Conditional
GET MORE INFORMATION

REALTORS®






