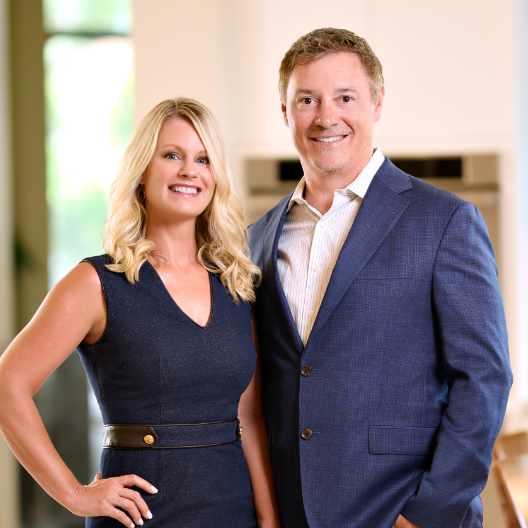
Bought with
4 Beds
3 Baths
2,387 SqFt
4 Beds
3 Baths
2,387 SqFt
Key Details
Property Type Single Family Home
Sub Type Single Family Residence
Listing Status Active
Purchase Type For Sale
Square Footage 2,387 sqft
Price per Sqft $270
Subdivision Longleaf Neighborhood Four Phase I
MLS Listing ID TB8436284
Bedrooms 4
Full Baths 3
Construction Status Under Construction
HOA Fees $175/ann
HOA Y/N Yes
Annual Recurring Fee 175.0
Year Built 2025
Annual Tax Amount $197
Lot Size 6,098 Sqft
Acres 0.14
Property Sub-Type Single Family Residence
Source Stellar MLS
Property Description
Welcome to this beautifully designed Bromeliad plan, featuring a charming Craftsman-style exterior and a thoughtfully planned interior layout perfect for modern living. With up to 4 bedrooms and 3 full bathrooms, this spacious two-story home offers both comfort and functionality.
Step onto the covered front porch and into a grand foyer, where you'll find a first-floor bedroom and full bath—ideal for guests or a home office. The open-concept main living area includes a gourmet kitchen with a large prep island, walk-in pantry, and seamless flow into the dining area and expansive family room—perfect for entertaining or relaxing. Enjoy outdoor living on the covered lanai, finished with elegant brick pavers that match the driveway for a cohesive look. Upstairs, the primary suite is a true retreat, featuring a spa-inspired en suite bathroom with dual vanities, a step-in shower, and a walk-in closet. Two additional bedrooms—one with a walk-in closet—a full bath, and a conveniently located upstairs laundry room complete the second floor.
Don't miss your opportunity to own this beautifully designed home with flexible living spaces and timeless style.
Location
State FL
County Pasco
Community Longleaf Neighborhood Four Phase I
Area 34655 - New Port Richey/Seven Springs/Trinity
Zoning MPUD
Interior
Interior Features High Ceilings, PrimaryBedroom Upstairs, Smart Home, Tray Ceiling(s), Walk-In Closet(s)
Heating Central, Electric, Heat Pump
Cooling Central Air
Flooring Carpet, Luxury Vinyl, Tile
Furnishings Unfurnished
Fireplace false
Appliance Convection Oven, Cooktop, Dishwasher, Disposal, Electric Water Heater, Microwave, Range Hood
Laundry Electric Dryer Hookup, Washer Hookup
Exterior
Exterior Feature Hurricane Shutters, Lighting, Sidewalk, Sliding Doors
Parking Features Driveway, Garage Door Opener
Garage Spaces 2.0
Community Features Clubhouse, Community Mailbox, Deed Restrictions, Dog Park, Playground, Pool, Sidewalks
Utilities Available BB/HS Internet Available, Electricity Connected, Public, Sewer Connected, Underground Utilities, Water Connected
Amenities Available Playground, Pool, Trail(s)
Roof Type Shingle
Attached Garage true
Garage true
Private Pool No
Building
Lot Description City Limits, Landscaped, Level, Oversized Lot, Sidewalk, Paved
Entry Level Two
Foundation Slab
Lot Size Range 0 to less than 1/4
Builder Name DRB Homes
Sewer Public Sewer
Water Public
Architectural Style Craftsman
Structure Type Concrete,HardiPlank Type,Stone,Frame
New Construction true
Construction Status Under Construction
Schools
Elementary Schools Longleaf Elementary-Po
Middle Schools River Ridge Middle-Po
High Schools River Ridge High-Po
Others
Pets Allowed Yes
HOA Fee Include Pool
Senior Community No
Ownership Fee Simple
Monthly Total Fees $14
Acceptable Financing Cash, Conventional, FHA, VA Loan
Membership Fee Required Required
Listing Terms Cash, Conventional, FHA, VA Loan
Special Listing Condition None
Virtual Tour https://www.propertypanorama.com/instaview/stellar/TB8436284

GET MORE INFORMATION

REALTORS®






