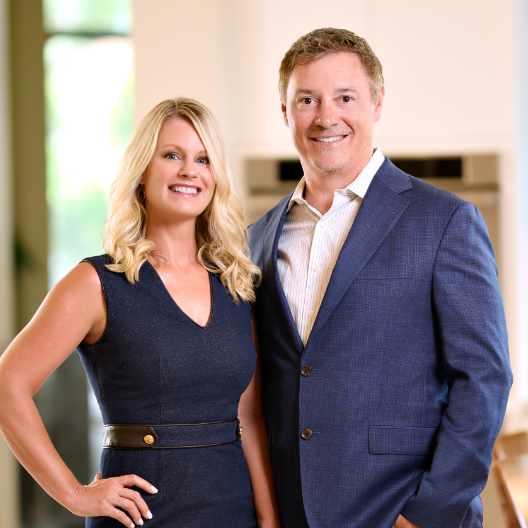
3 Beds
2 Baths
1,790 SqFt
3 Beds
2 Baths
1,790 SqFt
Key Details
Property Type Single Family Home
Sub Type Single Family Residence
Listing Status Active
Purchase Type For Sale
Square Footage 1,790 sqft
Price per Sqft $226
Subdivision Lehigh Acres
MLS Listing ID 2025012493
Style Ranch,One Story
Bedrooms 3
Full Baths 2
Construction Status Resale
HOA Y/N No
Year Built 2007
Annual Tax Amount $1,677
Tax Year 2024
Lot Size 10,890 Sqft
Acres 0.25
Lot Dimensions Appraiser
Property Sub-Type Single Family Residence
Property Description
Welcome home to this beautifully designed 3-bedroom, 2-bath residence with a den in the heart of Lehigh Acres. Built in 2007 and thoughtfully maintained, this home blends modern comfort with everyday functionality perfect for creating your own slice of paradise.
Step inside and feel the openness of the spacious living area, where natural light pours in through impact windows. The chef's kitchen is the heart of the home, featuring gleaming granite countertops and top of the line stainless steel appliances ready for weeknight dinners or entertaining friends. Tile floors throughout keep the home cool and stylish, while ceiling fans in every room add that breezy Florida feel.
The master suite is your private escape tucked away on its own side of the house with a spa like bathroom complete with dual sinks, a walk in shower, and a jacuzzi tub for those long, relaxing evenings. Across the home, two additional bedrooms share a clever Jack and Jill bathroom design, each with private access, plus a versatile den that can easily transform into a home office, playroom, or guest space.
Step outside and discover the ultimate backyard oasis a screened in pool with plenty of space for lounging, grilling, and enjoying the Florida sunshine in total privacy. Imagine poolside barbecues, evening swims under the stars, and making memories in your very own retreat.
Features You'll Love:
Newer shingle roof (under 2 years old)
Central A/C for year round comfort
Impact windows (with shutters for sliding door)
Spacious 2 car garage
Screened pool enclosure with private barbecue area
This isn't just a house it's the lifestyle you've been waiting for
All that's missing is you
Location
State FL
County Lee
Community Lehigh Acres
Area La03 - Northwest Lehigh Acres
Direction North
Rooms
Bedroom Description 3.0
Interior
Interior Features Built-in Features, Bedroom on Main Level, Bathtub, Dual Sinks, Eat-in Kitchen, Kitchen Island, Living/ Dining Room, Main Level Primary, See Remarks, Separate Shower, Split Bedrooms
Heating Central, Electric
Cooling Central Air, Ceiling Fan(s), Electric
Flooring Tile, Vinyl
Furnishings Unfurnished
Fireplace No
Window Features Single Hung,Impact Glass
Appliance Dryer, Freezer, Microwave, Refrigerator, Washer
Laundry Washer Hookup, Dryer Hookup, Inside
Exterior
Exterior Feature Security/ High Impact Doors, Patio, Room For Pool
Parking Features Assigned, Attached, Covered, Garage, Two Spaces, Attached Carport, Garage Door Opener
Garage Spaces 2.0
Carport Spaces 2
Garage Description 2.0
Pool Concrete, In Ground, Screen Enclosure, See Remarks
Community Features Non- Gated
Utilities Available Cable Available
Amenities Available None
Waterfront Description None
Water Access Desc Well
View Landscaped
Roof Type Shingle
Porch Lanai, Patio, Porch, Screened
Garage Yes
Private Pool Yes
Building
Lot Description Other, Rectangular Lot
Faces North
Story 1
Sewer Septic Tank
Water Well
Architectural Style Ranch, One Story
Unit Floor 1
Structure Type Brick,Block,Concrete,Stucco
Construction Status Resale
Others
Pets Allowed Yes
HOA Fee Include None
Senior Community No
Tax ID 24-44-26-02-00013.0090
Ownership Single Family
Security Features Smoke Detector(s)
Acceptable Financing All Financing Considered, Cash, FHA, VA Loan
Disclosures Owner Has Flood Insurance, Seller Disclosure
Listing Terms All Financing Considered, Cash, FHA, VA Loan
Pets Allowed Yes
GET MORE INFORMATION

REALTORS®



