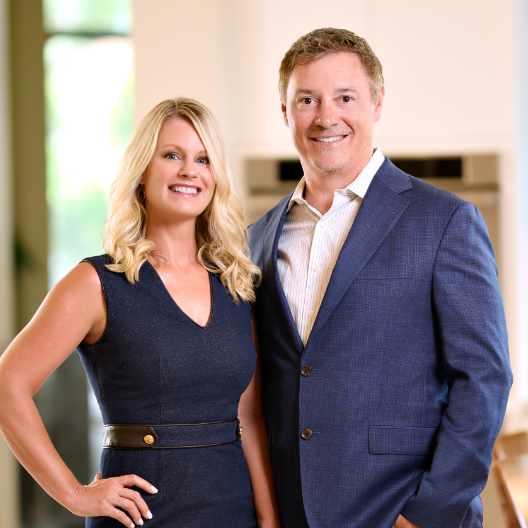
3 Beds
3 Baths
2,488 SqFt
3 Beds
3 Baths
2,488 SqFt
Key Details
Property Type Single Family Home
Sub Type Single Family Residence
Listing Status Active
Purchase Type For Rent
Square Footage 2,488 sqft
Subdivision Corkscrew Shores
MLS Listing ID 225073226
Style Ranch,One Story
Bedrooms 3
Full Baths 3
HOA Y/N No
Rental Info Short Term Lease
Year Built 2019
Lot Size 8,459 Sqft
Acres 0.1942
Property Sub-Type Single Family Residence
Property Description
Location
State FL
County Lee
Community Corkscrew Shores
Area Es03 - Estero
Direction East
Rooms
Bedroom Description 3.0
Interior
Interior Features Tray Ceiling(s), French Door(s)/ Atrium Door(s), Pantry, Cable T V, High Speed Internet, Home Office, Split Bedrooms
Heating Central, Electric
Cooling Central Air, Ceiling Fan(s), Electric
Flooring Carpet, Tile
Furnishings Furnished
Fireplace No
Appliance Dryer, Dishwasher, Electric Cooktop, Freezer, Disposal, Ice Maker, Microwave, Refrigerator, RefrigeratorWithIce Maker, Washer
Laundry Inside
Exterior
Exterior Feature Sprinkler/ Irrigation, Outdoor Grill, Outdoor Kitchen, Gas Grill
Parking Features Attached, Garage, Garage Door Opener
Garage Spaces 3.0
Garage Description 3.0
Pool Concrete, Electric Heat, Heated, In Ground
Community Features Gated, Street Lights
Utilities Available Cable Available, High Speed Internet Available
Amenities Available Bocce Court, Clubhouse, Sport Court, Fitness Center, Pickleball, Restaurant, Spa/Hot Tub, Tennis Court(s)
Waterfront Description None
View Y/N Yes
Water Access Desc Public
View Landscaped, Preserve, Trees/ Woods
Porch Lanai, Porch, Screened
Garage Yes
Private Pool Yes
Building
Lot Description Sprinklers Automatic
Faces East
Story 1
Sewer Public Sewer
Water Public
Architectural Style Ranch, One Story
Structure Type Block,Concrete
Others
Pets Allowed Call, Conditional
Senior Community No
Tax ID 28-46-26-L3-07000.3520
Security Features Smoke Detector(s)
Disclosures RV Restriction(s)
Pets Allowed Call, Conditional
GET MORE INFORMATION

REALTORS®






