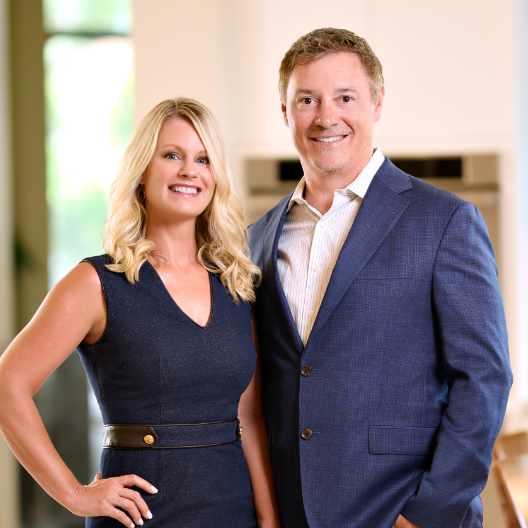
3 Beds
4 Baths
3,415 SqFt
3 Beds
4 Baths
3,415 SqFt
Key Details
Property Type Condo
Sub Type Condominium
Listing Status Active
Purchase Type For Sale
Square Footage 3,415 sqft
Price per Sqft $1,521
Subdivision Trieste At Bay Colony
MLS Listing ID 225072955
Style Traditional,High Rise
Bedrooms 3
Full Baths 3
Half Baths 1
Construction Status Resale
HOA Fees $2,675/ann
HOA Y/N Yes
Annual Recurring Fee 55773.0
Year Built 2002
Annual Tax Amount $30,607
Tax Year 2024
Lot Dimensions Appraiser
Property Sub-Type Condominium
Property Description
Location
State FL
County Collier
Community Pelican Bay
Area Na04 - Pelican Bay Area
Direction East
Rooms
Bedroom Description 3.0
Interior
Interior Features Wet Bar, Breakfast Bar, Bathtub, Closet Cabinetry, Dual Sinks, Entrance Foyer, Eat-in Kitchen, Kitchen Island, Living/ Dining Room, Separate Shower, High Speed Internet
Heating Central, Electric
Cooling Central Air, Electric
Flooring Tile
Furnishings Negotiable
Fireplace No
Window Features Impact Glass
Appliance Built-In Oven, Dryer, Dishwasher, Electric Cooktop, Disposal, Microwave, Refrigerator, Washer
Laundry Inside, Laundry Tub
Exterior
Exterior Feature None, Shutters Electric
Parking Features Assigned, Attached, Garage, Two Spaces
Garage Spaces 2.0
Garage Description 2.0
Pool Community
Community Features Elevator, Gated
Utilities Available Cable Available
Amenities Available Beach Rights, Beach Access, Business Center, Clubhouse, Fitness Center, Media Room, Private Membership, Pool, Restaurant, Spa/Hot Tub, Sidewalks, Tennis Court(s), Trail(s), Trash, Concierge, Management, Satellite TV
Waterfront Description None
View Y/N Yes
Water Access Desc Public
View City, Gulf
Roof Type Built- Up, Flat
Porch Balcony, Lanai, Porch, Screened
Garage Yes
Private Pool No
Building
Lot Description Rectangular Lot
Dwelling Type High Rise
Faces East
Story 1
Sewer Assessment Paid, Public Sewer
Water Public
Architectural Style Traditional, High Rise
Unit Floor 18
Structure Type Block,Concrete,Stucco
Construction Status Resale
Schools
Elementary Schools Seagate
Middle Schools Pine Ridge
High Schools Barron Collier
Others
Pets Allowed Call, Conditional
HOA Fee Include Association Management,Cable TV,Internet,Irrigation Water,Legal/Accounting,Maintenance Grounds,Sewer,Security,Trash,Water
Senior Community No
Tax ID 77519001905
Ownership Condo
Security Features Security Gate,Gated with Guard,Gated Community
Acceptable Financing All Financing Considered, Cash
Listing Terms All Financing Considered, Cash
Pets Allowed Call, Conditional
Virtual Tour https://www.massadesigns.com/tours/listing/68a4b348f0897b6c0b3c5962
GET MORE INFORMATION

REALTORS®






