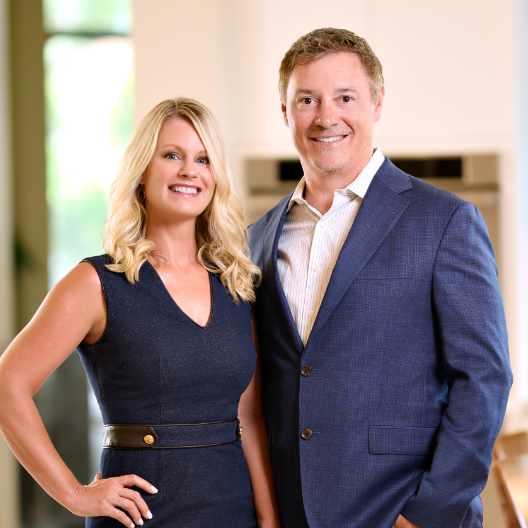
3 Beds
3 Baths
1,057 SqFt
3 Beds
3 Baths
1,057 SqFt
Key Details
Property Type Single Family Home
Sub Type Single Family Residence
Listing Status Active
Purchase Type For Sale
Square Footage 1,057 sqft
Price per Sqft $281
Subdivision Lehigh Acres
MLS Listing ID 225072599
Style Ranch,One Story
Bedrooms 3
Full Baths 3
Construction Status New Construction
HOA Y/N No
Year Built 2025
Annual Tax Amount $377
Tax Year 2024
Lot Size 10,001 Sqft
Acres 0.2296
Lot Dimensions Survey
Property Sub-Type Single Family Residence
Property Description
Location
State FL
County Lee
Community Lehigh Acres
Area La08 - Southeast Lehigh Acres
Direction Northeast
Rooms
Bedroom Description 3.0
Interior
Interior Features Eat-in Kitchen, Kitchen Island, None, Other
Heating Central, Electric
Cooling Central Air, Ceiling Fan(s), Electric
Flooring Tile
Furnishings Negotiable
Fireplace No
Window Features Impact Glass
Exterior
Exterior Feature Security/ High Impact Doors, None
Parking Features Attached, Garage
Garage Spaces 1.0
Garage Description 1.0
Utilities Available Cable Available
Amenities Available None
Waterfront Description None
Water Access Desc Well
Roof Type Shingle
Garage Yes
Private Pool No
Building
Lot Description Rectangular Lot
Faces Northeast
Story 1
Sewer Septic Tank
Water Well
Architectural Style Ranch, One Story
Structure Type Block,Concrete,Stucco
New Construction Yes
Construction Status New Construction
Others
Pets Allowed Yes
HOA Fee Include None
Senior Community No
Tax ID 12-45-27-L1-02003.0050
Ownership Single Family
Acceptable Financing FHA, VA Loan
Disclosures Owner Is Listing Agent
Listing Terms FHA, VA Loan
Pets Allowed Yes
GET MORE INFORMATION

REALTORS®






