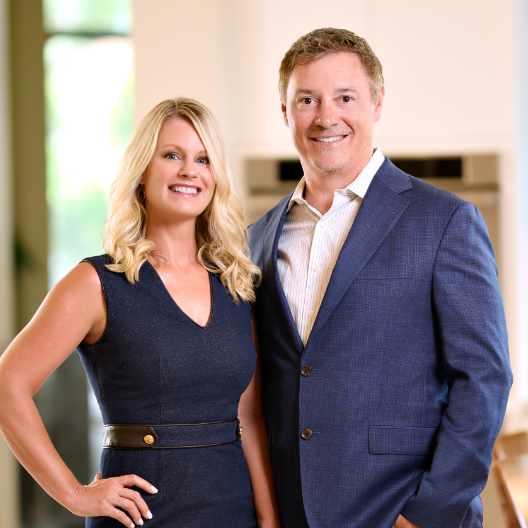
3 Beds
2 Baths
1,548 SqFt
3 Beds
2 Baths
1,548 SqFt
Key Details
Property Type Single Family Home
Sub Type Single Family Residence
Listing Status Active
Purchase Type For Rent
Square Footage 1,548 sqft
Subdivision Country Club
MLS Listing ID 2025011417
Style Ranch,One Story
Bedrooms 3
Full Baths 2
HOA Y/N No
Rental Info Long Term
Year Built 1988
Lot Size 10,018 Sqft
Acres 0.23
Property Sub-Type Single Family Residence
Property Description
Step into this beautifully remodeled 3-bedroom, 2-bath home with a den/office in the sought-after Country Club neighborhood of Cape Coral. At 1,548 sq. ft., every inch of this residence has been thoughtfully designed with sophisticated upgrades and a focus on the ultimate Southwest Florida lifestyle.
The interior features a spacious open-concept floorplan that is perfect for entertaining family and friends. Stunning large gray marble-look tile floors flow throughout, creating a sleek and modern backdrop. The kitchen is a chef's dream, highlighted by a large quartz island with a matching quartz backsplash, premium shaker cabinets with bold black hardware, stainless steel appliances including a washer and dryer, and a generous walk-in pantry. Premium LED lighting and ceiling fans enhance comfort and style in every room.
Both bathrooms are spa-inspired, offering modern shaker vanities with oversized mirrors, quartz counters and glass-enclosed walk-in showers with rainfall shower heads and matte black hardware, creating the ultimate retreat for relaxation.
Step outside to your private backyard oasis where a large, newly refinished pool is surrounded by towering areca palms that provide a tranquil and secluded setting. The spacious lanai offers the perfect space for outdoor living, al fresco dining, or simply enjoying the Florida sunshine.
Located in the desirable Country Club area, this home offers convenient access to Downtown Cape Coral, Publix, Target, Aldi, Wawa, TJ Maxx, Burlington, Lowe's, and a wide selection of restaurants. With the Midpoint and Cape Coral bridges nearby, trips to Fort Myers, Fort Myers Beach, and Sanibel Island are quick and convenient.
This home isn't just a rental—it's a lifestyle upgrade. From modern finishes to your own private pool paradise, every detail invites you to relax, entertain, and truly enjoy the best of Southwest Florida living.
Location
State FL
County Lee
Community Country Club
Area Cc12 - Cape Coral Unit 7-15
Direction North
Rooms
Bedroom Description 3.0
Interior
Interior Features Cathedral Ceiling(s), Pantry, Walk- In Closet(s), Window Treatments, High Speed Internet, Home Office, Split Bedrooms
Heating Central, Electric
Cooling Central Air, Ceiling Fan(s), Electric
Flooring Tile
Furnishings Unfurnished
Fireplace No
Window Features Window Coverings
Appliance Dryer, Dishwasher, Freezer, Disposal, Microwave, Range, Refrigerator, Self Cleaning Oven, Washer
Laundry Inside
Exterior
Exterior Feature Sprinkler/ Irrigation, Patio
Parking Features Attached, Driveway, Garage, Guest, Paved, On Street, Garage Door Opener
Garage Spaces 2.0
Garage Description 2.0
Pool Concrete, In Ground, Screen Enclosure
Community Features Non- Gated, Street Lights
Utilities Available Cable Available, High Speed Internet Available
Amenities Available Boat Ramp, Guest Suites, Hobby Room, Trail(s)
Waterfront Description None
Water Access Desc Public
View Landscaped, Pool
Porch Lanai, Patio, Porch, Screened
Garage Yes
Private Pool Yes
Building
Lot Description Sprinklers Automatic
Faces North
Story 1
Sewer Public Sewer
Water Public
Architectural Style Ranch, One Story
Structure Type Block,Concrete
Schools
Elementary Schools School Choice
Middle Schools School Choice
High Schools School Choice
Others
Pets Allowed Call, Conditional
Senior Community No
Tax ID 01-45-23-C2-00420.0140
Security Features Smoke Detector(s)
Disclosures RV Restriction(s)
Pets Allowed Call, Conditional
GET MORE INFORMATION

REALTORS®






