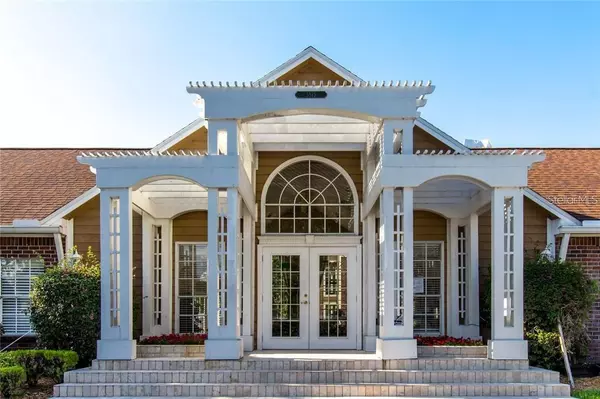2 Beds
2 Baths
1,000 SqFt
2 Beds
2 Baths
1,000 SqFt
Key Details
Property Type Condo
Sub Type Condominium
Listing Status Active
Purchase Type For Sale
Square Footage 1,000 sqft
Price per Sqft $146
Subdivision Regency Gardens
MLS Listing ID S5132993
Bedrooms 2
Full Baths 2
Condo Fees $646
HOA Y/N No
Annual Recurring Fee 7752.0
Year Built 1987
Annual Tax Amount $2,672
Lot Size 10,018 Sqft
Acres 0.23
Property Sub-Type Condominium
Source Stellar MLS
Property Description
Location
State FL
County Orange
Community Regency Gardens
Area 32822 - Orlando/Ventura
Zoning R-3B/AN
Interior
Interior Features Open Floorplan
Heating Central, Electric
Cooling Central Air
Flooring Laminate
Fireplaces Type Gas, Insert, Living Room
Furnishings Unfurnished
Fireplace true
Appliance Dishwasher, Disposal, Microwave, Range, Refrigerator
Laundry None
Exterior
Exterior Feature Balcony
Community Features Fitness Center, Pool
Utilities Available Private
Roof Type Shingle
Garage false
Private Pool No
Building
Story 3
Entry Level One
Foundation Concrete Perimeter
Sewer Private Sewer
Water Private
Structure Type Brick
New Construction false
Schools
Elementary Schools Lake George Elem
Middle Schools Conway Middle
High Schools Boone High
Others
Pets Allowed Cats OK, Dogs OK
HOA Fee Include Pool,Maintenance Structure,Recreational Facilities,Water
Senior Community No
Ownership Condominium
Monthly Total Fees $646
Acceptable Financing Cash, Conventional
Listing Terms Cash, Conventional
Special Listing Condition None
Virtual Tour https://www.propertypanorama.com/instaview/stellar/S5132993

GET MORE INFORMATION
REALTORS®






