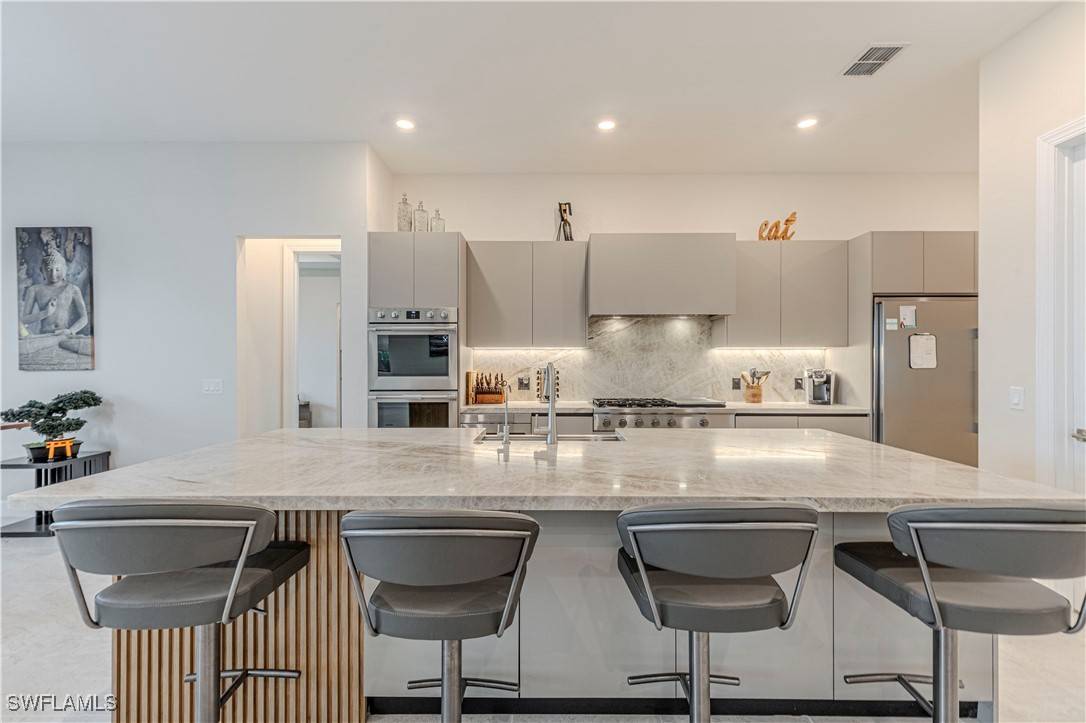3 Beds
4 Baths
2,989 SqFt
3 Beds
4 Baths
2,989 SqFt
OPEN HOUSE
Sat Jun 14, 11:00am - 2:00pm
Key Details
Property Type Single Family Home
Sub Type Single Family Residence
Listing Status Active
Purchase Type For Sale
Square Footage 2,989 sqft
Price per Sqft $316
Subdivision Verdana Village
MLS Listing ID 225048149
Style Ranch,One Story
Bedrooms 3
Full Baths 3
Half Baths 1
Construction Status Resale
HOA Fees $536/qua
HOA Y/N Yes
Annual Recurring Fee 5084.0
Year Built 2023
Annual Tax Amount $10,246
Tax Year 2024
Lot Size 10,175 Sqft
Acres 0.2336
Lot Dimensions Appraiser
Property Sub-Type Single Family Residence
Property Description
The interior showcases a complete custom kitchen redesign by an exclusive Miami kitchen designer, valued at over $100,000. This chef's kitchen features a massive side-by-side refrigerator and freezer, a five-burner gas stove with a Hibachi Fisher & Paykel cooktop, double ovens with air fry, steam, and broil capabilities, an under-mount microwave, and a super quiet dishwasher. Taj Mahal quartzite countertops imported from Europe pair beautifully with custom European cabinetry to create a true culinary showpiece.
All bathrooms have been upgraded with quartz countertops, while each bedroom features its own ensuite bathroom with floor-to-ceiling tiled showers, European shower doors, square undermount sinks, and premium faucets. The primary suite offers a luxurious retreat with its spa-like bathroom, complete with a custom closet, wall-to-ceiling tiled shower with a built-in seat, and a state-of-the-art $700 Kohler smart toilet that even has its own app.
Additional highlights include a powder room for guests, tile and vinyl flooring throughout with no carpet, a spacious den/flex room ideal for an office or media space, an oversized laundry room, LED recessed lighting throughout the home, soffit lighting on the exterior, and premium neutral color latex paint for durability and easy maintenance. The main living areas and primary bedroom include electronic blackout blinds controlled by app, while all other bedrooms feature blackout blinds for comfort and privacy. Soaring 11-foot ceilings and 9-foot doors add to the home's open, airy feel.
Outside, the fenced lot provides ample room for a custom pool. Enjoy pure water throughout the home with a whole-house water softener and purifcation system, plus reverse osmosis and alkaline water. The garage offers epoxy flooring and storage racks.
This exceptional property offers the perfect blend of luxury, functionality, and prime location—ready to welcome you home. Verdana Village is the fastest-growing community in Estero! With over 20 pickleball courts, full restaurant, craft lounge, resort-style pool, fitness center, 2 satellite pools, dog park and kids play area. Indoor/outdoor tennis, basketball and pickleball. Just 2 minutes from the gate—ultimate convenience meets luxury living.
Location
State FL
County Lee
Community Verdana Village
Area Es03 - Estero
Rooms
Bedroom Description 3.0
Interior
Interior Features Breakfast Bar, Bidet, Built-in Features, Tray Ceiling(s), Dual Sinks, Entrance Foyer, Family/ Dining Room, French Door(s)/ Atrium Door(s), Kitchen Island, Living/ Dining Room, Pantry, Walk- In Closet(s), High Speed Internet, Split Bedrooms
Heating Central, Electric
Cooling Central Air, Ceiling Fan(s), Electric, Gas
Flooring Tile, Vinyl
Furnishings Unfurnished
Fireplace No
Window Features Single Hung,Impact Glass
Appliance Double Oven, Dryer, Dishwasher, Freezer, Gas Cooktop, Disposal, Microwave, Oven, Range, Refrigerator, Self Cleaning Oven, Water Purifier
Laundry Washer Hookup, Dryer Hookup, Laundry Tub
Exterior
Exterior Feature Fence, Security/ High Impact Doors, Sprinkler/ Irrigation
Parking Features Attached, Driveway, Garage, Paved, Two Spaces, Garage Door Opener
Garage Spaces 3.0
Garage Description 3.0
Pool Community
Community Features Gated
Utilities Available Cable Available, High Speed Internet Available
Amenities Available Basketball Court, Bocce Court, Clubhouse, Dog Park, Fitness Center, Pickleball, Pool, Restaurant, Spa/Hot Tub, Tennis Court(s)
Waterfront Description Lake
View Y/N Yes
Water Access Desc Public
View Lake
Roof Type Tile
Garage Yes
Private Pool No
Building
Lot Description Oversized Lot, Sprinklers Automatic
Faces East
Story 1
Sewer Private Sewer
Water Public
Architectural Style Ranch, One Story
Unit Floor 1
Structure Type Block,Concrete,Stucco
Construction Status Resale
Others
Pets Allowed Yes
HOA Fee Include Association Management,Irrigation Water,Legal/Accounting,Maintenance Grounds,Recreation Facilities,Road Maintenance,Street Lights,Trash
Senior Community No
Tax ID 30-46-27-L1-0300C.3280
Ownership Single Family
Security Features Gated with Guard,Smoke Detector(s)
Acceptable Financing All Financing Considered, Cash
Listing Terms All Financing Considered, Cash
Pets Allowed Yes
Virtual Tour https://my.matterport.com/show/?m=C7LJ3JGCXCW&brand=0
GET MORE INFORMATION
REALTORS®






