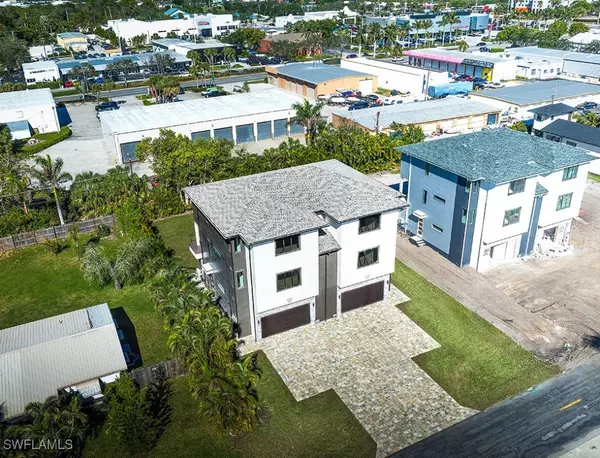10 Beds
10 Baths
5,228 SqFt
10 Beds
10 Baths
5,228 SqFt
Key Details
Property Type Multi-Family
Sub Type Duplex
Listing Status Active
Purchase Type For Sale
Square Footage 5,228 sqft
Price per Sqft $342
Subdivision Naples Better Homes
MLS Listing ID 225007499
Style Multi-Level,See Remarks,Duplex
Bedrooms 10
Full Baths 8
Half Baths 2
Construction Status New Construction
HOA Y/N No
Year Built 2025
Annual Tax Amount $2,711
Tax Year 2024
Lot Dimensions Plans
Property Description
materials and equipped with hurricane-code roof tie-downs and FEMA-approved flood vents, ensuring lasting durability and peace of mind for both future owner and renter. The interiors are an exquisite showcase of modern design, with custom-stained stair treads, expansive windows that bathe the space in natural light, and eight-foot, five-panel doors accented with elegant lever-style hardware. Bathrooms are meticulously crafted with custom wall and floor tiles, glass shower enclosures, and the added convenience of a bathtub ideal for children or pets. Each unit includes a private Owner's suite, offering a luxurious and self-contained retreat for guests or extended family members. Outdoor spaces are equally impressive, featuring second-floor balconies designed for relaxation, hand-laid brick paver driveways and walkways that enhance curb appeal, and backyard paver decks perfect for entertaining or grilling. Each unit also boasts a spacious two-car garage, adding both convenience and value. This property is a harmonious fusion of modern aesthetics and practical design built in one of Naples' most up and coming neighborhoods, offering a maintenance-free lifestyle without compromising on style or quality. Ideal for investors seeking a high-performing asset, this duplex is poised to attract premium tenants while requiring minimal upkeep.
Location
State FL
County Collier
Community Naples Better Homes
Area Na18 - N/O Rattlesnake To Davis
Rooms
Bedroom Description NaN
Interior
Heating Central, Electric
Cooling Central Air, Ceiling Fan(s), Electric
Flooring Tile
Fireplace No
Window Features Single Hung
Exterior
Exterior Feature Deck, Sprinkler/ Irrigation, Storage
Utilities Available Cable Available
Amenities Available None, Other
Waterfront Description None
Water Access Desc Public
Roof Type Shingle
Porch Deck
Garage No
Private Pool No
Building
Lot Description Oversized Lot, Sprinklers Automatic
Dwelling Type Duplex
Foundation Raised
Sewer Public Sewer
Water Public
Architectural Style Multi-Level, See Remarks, Duplex
Structure Type Block,Concrete,Stone,See Remarks,Stucco
New Construction Yes
Construction Status New Construction
Others
Pets Allowed Yes
Senior Community No
Tax ID 61430480200
Acceptable Financing All Financing Considered, Cash
Listing Terms All Financing Considered, Cash
Pets Allowed Yes
GET MORE INFORMATION
REALTORS®






