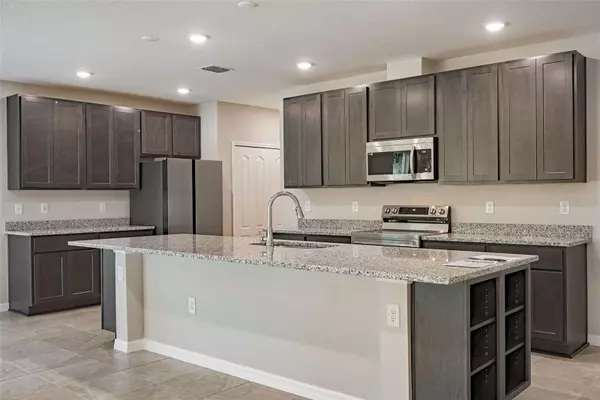3 Beds
2 Baths
1,988 SqFt
3 Beds
2 Baths
1,988 SqFt
Key Details
Property Type Single Family Home
Sub Type Single Family Residence
Listing Status Active
Purchase Type For Sale
Square Footage 1,988 sqft
Price per Sqft $248
Subdivision Mt Plymouth Fifth Add
MLS Listing ID O6272502
Bedrooms 3
Full Baths 2
HOA Y/N No
Originating Board Stellar MLS
Year Built 2025
Annual Tax Amount $349
Lot Size 6,969 Sqft
Acres 0.16
Property Description
Upon entering the Drexel floorplan, you are greeted by a spacious foyer with elegant ceramic tile flooring, which flows seamlessly into the open-concept living space. The 9' ceilings, complemented by tray ceilings, add a touch of sophistication and enhance the airy feel throughout the home. The gourmet kitchen, featuring a oversized island bar-top, wall oven, quartz countertops, and a stylish tile backsplash, is perfect for casual dining and entertaining. The adjacent breakfast nook offers a cozy spot for additional seating and meals.
The expansive great room provides versatility, creating the ideal setting for both relaxation and entertaining. A den with double French doors offers an inviting space that can easily be customized to suit your needs, whether as a home office or a quiet retreat.
The luxurious master suite is a true sanctuary, complete with a deluxe bath featuring a pedestal tub, separate shower, quartz countertops, shaker cabinets & many other premium finishes. The suite also includes a generous walk-in closet, providing ample storage space. Throughout the main living areas, the ceramic tile continues, adding both style and durability, while the bedrooms offer plush comfort.
For true Florida living, the home also boasts a screened-in lanai, offering an ideal space for relaxing or entertaining while enjoying the outdoors in comfort. The home's exterior is equally impressive, showcasing beautiful stone accents that enhance its curb appeal and character. Architectural shingles provide durability and add a refined touch to the roofline.
Additional conveniences include no HOA fees and no water bill, offering greater flexibility and savings. The Drexel floorplan is designed with both functionality and luxury in mind, making it the perfect choice for those seeking a home that balances style, comfort, and practicality.
Location
State FL
County Lake
Community Mt Plymouth Fifth Add
Zoning -6
Rooms
Other Rooms Den/Library/Office
Interior
Interior Features Crown Molding, Eat-in Kitchen, High Ceilings, Open Floorplan, Primary Bedroom Main Floor, Smart Home, Stone Counters, Thermostat, Tray Ceiling(s), Walk-In Closet(s)
Heating Central, Electric
Cooling Central Air
Flooring Carpet, Ceramic Tile
Furnishings Unfurnished
Fireplace false
Appliance Built-In Oven, Cooktop, Disposal, Electric Water Heater, Microwave
Laundry Electric Dryer Hookup, Inside, Laundry Room, Washer Hookup
Exterior
Exterior Feature Irrigation System
Parking Features Driveway
Garage Spaces 2.0
Utilities Available Cable Available
Roof Type Other,Shingle
Porch Covered, Patio, Screened
Attached Garage true
Garage true
Private Pool No
Building
Lot Description Level
Entry Level One
Foundation Slab
Lot Size Range 0 to less than 1/4
Builder Name Maronda Homes
Sewer Public Sewer
Water Well
Architectural Style Florida
Structure Type Block,Stone,Stucco
New Construction true
Schools
Elementary Schools Sorrento Elementary
Middle Schools Mount Dora Middle
High Schools Mount Dora High
Others
Pets Allowed Yes
Senior Community No
Ownership Fee Simple
Acceptable Financing Cash, Conventional, FHA, VA Loan
Listing Terms Cash, Conventional, FHA, VA Loan
Special Listing Condition None

GET MORE INFORMATION
REALTORS®






