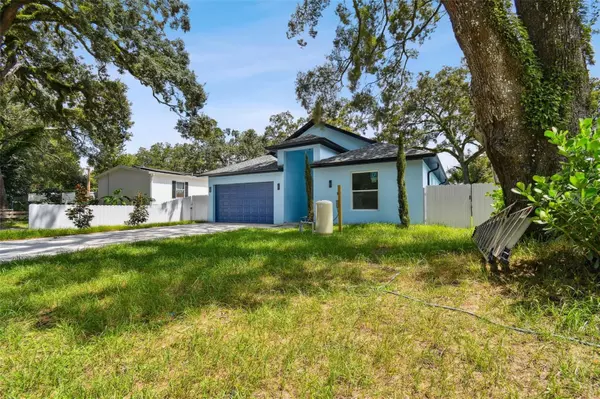4 Beds
4 Baths
2,238 SqFt
4 Beds
4 Baths
2,238 SqFt
Key Details
Property Type Single Family Home
Sub Type Single Family Residence
Listing Status Active
Purchase Type For Sale
Square Footage 2,238 sqft
Price per Sqft $245
Subdivision Livingston Ave Estates First Add
MLS Listing ID TB8338539
Bedrooms 4
Full Baths 4
HOA Y/N No
Originating Board Stellar MLS
Year Built 2024
Annual Tax Amount $2,310
Lot Size 8,276 Sqft
Acres 0.19
Lot Dimensions 60x140
Property Description
Step into this brand-new 4-bedroom, 4-bathroom masterpiece that seamlessly blends contemporary design with high-end finishes. From the sleek porcelain tile flooring to the gourmet kitchen equipped with luxury quartz countertops and top-tier appliances, every detail is crafted for comfort and style.
Key Features:
Gourmet Kitchen: Featuring soft-close 42" navy-blue shaker cabinets, an expansive breakfast bar, and upgraded appliances including a wall oven/microwave, cooktop, fridge, dishwasher, and wine cooler.
Spacious Layout: Enjoy an open floor plan with 9.4-foot ceilings and modern lighting systems throughout.
Outdoor Living: A generous backyard offers ample space for relaxation and entertainment.
Convenience: An extra-large laundry room provides plenty of storage.
No Restrictions: Benefit from no HOA fees, deed restrictions, or flood zone concerns.
Prime Location:
Situated just minutes from USF, the James A. Haley VA Hospital, Tampa Palms, and multiple medical centers, with quick access to I-75, I-4, and I-275, this home offers unparalleled convenience for commuting and exploring Tampa.
Act Now!
This stunning property is back on the market due to previous buyer financing falling through. Don't miss your second chance to own this modern luxury home in a prime location. Schedule your private tour today and experience the elegance and comfort this home has to offer.
Location
State FL
County Hillsborough
Community Livingston Ave Estates First Add
Zoning RSC-6
Interior
Interior Features Open Floorplan, Solid Wood Cabinets
Heating Central
Cooling Central Air
Flooring Tile
Fireplace false
Appliance Built-In Oven, Cooktop, Dishwasher, Disposal, Electric Water Heater, Range Hood, Refrigerator, Tankless Water Heater, Wine Refrigerator
Laundry Other
Exterior
Exterior Feature Rain Gutters
Garage Spaces 2.0
Utilities Available Other
Roof Type Shingle
Attached Garage true
Garage true
Private Pool No
Building
Story 1
Entry Level One
Foundation Slab
Lot Size Range 0 to less than 1/4
Sewer Septic Tank
Water Well
Structure Type Block,Stucco
New Construction true
Schools
Elementary Schools Mort-Hb
Middle Schools Buchanan-Hb
High Schools Freedom-Hb
Others
Senior Community No
Ownership Fee Simple
Special Listing Condition None

GET MORE INFORMATION
REALTORS®






