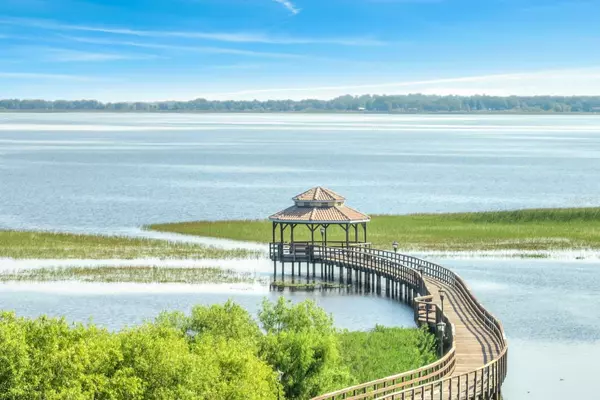5 Beds
6 Baths
5,428 SqFt
5 Beds
6 Baths
5,428 SqFt
Key Details
Property Type Single Family Home
Sub Type Single Family Residence
Listing Status Active
Purchase Type For Sale
Square Footage 5,428 sqft
Price per Sqft $225
Subdivision Bellalago Ph 6H & 6I
MLS Listing ID S5118375
Bedrooms 5
Full Baths 5
Half Baths 1
HOA Fees $290/mo
HOA Y/N Yes
Originating Board Stellar MLS
Year Built 2018
Annual Tax Amount $10,938
Lot Size 0.290 Acres
Acres 0.29
Property Description
Location
State FL
County Osceola
Community Bellalago Ph 6H & 6I
Zoning PD
Rooms
Other Rooms Den/Library/Office, Family Room
Interior
Interior Features Ceiling Fans(s), Eat-in Kitchen, High Ceilings, Open Floorplan, Primary Bedroom Main Floor, Stone Counters, Thermostat, Tray Ceiling(s), Walk-In Closet(s)
Heating Central, Electric
Cooling Central Air
Flooring Ceramic Tile, Laminate
Fireplace false
Appliance Bar Fridge, Built-In Oven, Cooktop, Dishwasher, Disposal, Dryer, Exhaust Fan, Microwave, Range, Refrigerator, Tankless Water Heater, Washer, Wine Refrigerator
Laundry Inside, Laundry Room
Exterior
Exterior Feature Balcony, Irrigation System, Lighting, Outdoor Grill, Outdoor Kitchen, Sidewalk
Parking Features Driveway
Garage Spaces 4.0
Pool Heated, In Ground, Salt Water, Screen Enclosure
Community Features Clubhouse, Dog Park, Fitness Center, Gated Community - Guard, Playground, Pool, Restaurant, Sidewalks
Utilities Available BB/HS Internet Available, Cable Connected, Phone Available, Public, Sewer Connected, Water Connected
Amenities Available Basketball Court, Clubhouse, Fitness Center, Gated, Playground, Pool, Security, Tennis Court(s), Trail(s)
View Y/N Yes
Water Access Yes
Water Access Desc Lake
View Water
Roof Type Tile
Porch Covered, Enclosed, Front Porch, Patio, Rear Porch, Screened
Attached Garage true
Garage true
Private Pool Yes
Building
Lot Description Sidewalk, Paved, Private
Entry Level Two
Foundation Slab
Lot Size Range 1/4 to less than 1/2
Builder Name Avatar/Taylor Morrison
Sewer Public Sewer
Water Public
Structure Type Block,Stucco
New Construction false
Schools
Elementary Schools Bellalago Charter Academy (K-8)
Middle Schools Bellalago Charter Academy (K-8)
High Schools Liberty High
Others
Pets Allowed Yes
HOA Fee Include Maintenance Grounds
Senior Community No
Pet Size Large (61-100 Lbs.)
Ownership Fee Simple
Monthly Total Fees $455
Acceptable Financing Cash, Conventional, FHA, VA Loan
Membership Fee Required Required
Listing Terms Cash, Conventional, FHA, VA Loan
Num of Pet 2
Special Listing Condition None

GET MORE INFORMATION
REALTORS®






