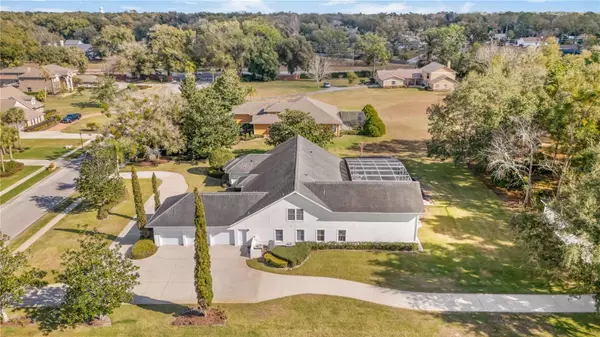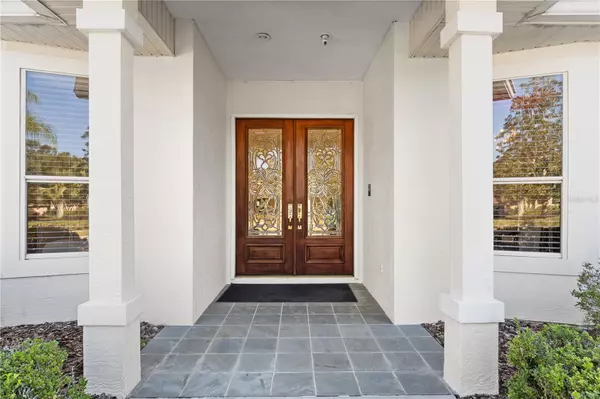5 Beds
6 Baths
4,685 SqFt
5 Beds
6 Baths
4,685 SqFt
Key Details
Property Type Single Family Home
Sub Type Single Family Residence
Listing Status Active
Purchase Type For Sale
Square Footage 4,685 sqft
Price per Sqft $255
Subdivision Whispering Winds Ph 2
MLS Listing ID O6270744
Bedrooms 5
Full Baths 4
Half Baths 2
HOA Y/N No
Originating Board Stellar MLS
Year Built 1996
Annual Tax Amount $6,959
Lot Size 1.170 Acres
Acres 1.17
Lot Dimensions 160x317
Property Description
Right from the start, the luxury of a circular drive leading you toward the 8' Leaded Glass Entry is just the beginning of the potential this home has to offer. Thoughtfully designed with 4' hallways, you easily flow from room to room enjoying the spaciousness of more than 4600 sq/ft under AC. The impressive 27' Kitchen that features both Vintage and New Age style with Solid wood cabinets, Built in appliances, Gas cooktop, a Center island, and a 17x10 Breakfast area. Formal Living & Formal Dining Rooms are each 14'x14' with 12' ceilings. The seller added an extra layer of style to this home by Vaulting the Family room Ceiling to 18' showcasing a Floor to Ceiling Gas Fireplace accent. The Home also features 4 Bedrooms on the Main floor including the Primary Suite includes a separate sitting area, 10' double closets and a gas fireplace. The Primary bath has separate vanities, an oversized walk-in shower and a walk-in-tub. The second floor has a Loft/Library and a 5th Bedroom with ensuite bath. The Pool Area is very private, and faces south, with 2 covered areas to take advantage of the sun… Large Solar Heated Pool with Salt Water and built in floor cleaning. The 3 Car Garage is attached and a 34x22 Separate Detached Multipurpose Workshop complete with AC and a 1/2 bath can be easy storage for cars 4 & 5. Currently, the Workshop is a Woodworking dream with 10' ceilings plus an additional 6' Loft space… If your vision was to convert this entire space to a Casita or In-Law… It may be a perfect start…
Opportunities like this are rare don't miss the chance to personalize this home for the next 20 years!
Location
State FL
County Seminole
Community Whispering Winds Ph 2
Zoning A-1
Rooms
Other Rooms Den/Library/Office, Family Room, Formal Living Room Separate, Loft
Interior
Interior Features Ceiling Fans(s), Dry Bar, Kitchen/Family Room Combo, Open Floorplan, Primary Bedroom Main Floor, Solid Surface Counters, Solid Wood Cabinets, Split Bedroom, Tray Ceiling(s), Vaulted Ceiling(s)
Heating Heat Pump
Cooling Central Air, Zoned
Flooring Carpet, Tile
Fireplaces Type Family Room, Gas
Furnishings Unfurnished
Fireplace true
Appliance Built-In Oven, Cooktop, Dishwasher, Disposal, Exhaust Fan, Range Hood, Refrigerator
Laundry Inside, Laundry Room
Exterior
Exterior Feature Irrigation System, Private Mailbox, Sliding Doors
Parking Features Bath In Garage, Circular Driveway, Driveway, Garage Door Opener, Garage Faces Side, RV Parking
Garage Spaces 5.0
Pool Auto Cleaner, Gunite, In Ground, Salt Water, Screen Enclosure, Solar Heat
Utilities Available Electricity Connected, Propane, Underground Utilities
View Trees/Woods
Roof Type Shingle
Attached Garage true
Garage true
Private Pool Yes
Building
Lot Description Oversized Lot, Private
Entry Level Two
Foundation Slab
Lot Size Range 1 to less than 2
Sewer Septic Tank
Water Public
Architectural Style Traditional
Structure Type Block,Stucco,Wood Frame
New Construction false
Schools
Elementary Schools Woodlands Elementary
Middle Schools Markham Woods Middle
High Schools Lake Mary High
Others
Pets Allowed Yes
Senior Community No
Ownership Fee Simple
Acceptable Financing Cash, Conventional, VA Loan
Membership Fee Required None
Listing Terms Cash, Conventional, VA Loan
Special Listing Condition None

GET MORE INFORMATION
REALTORS®






