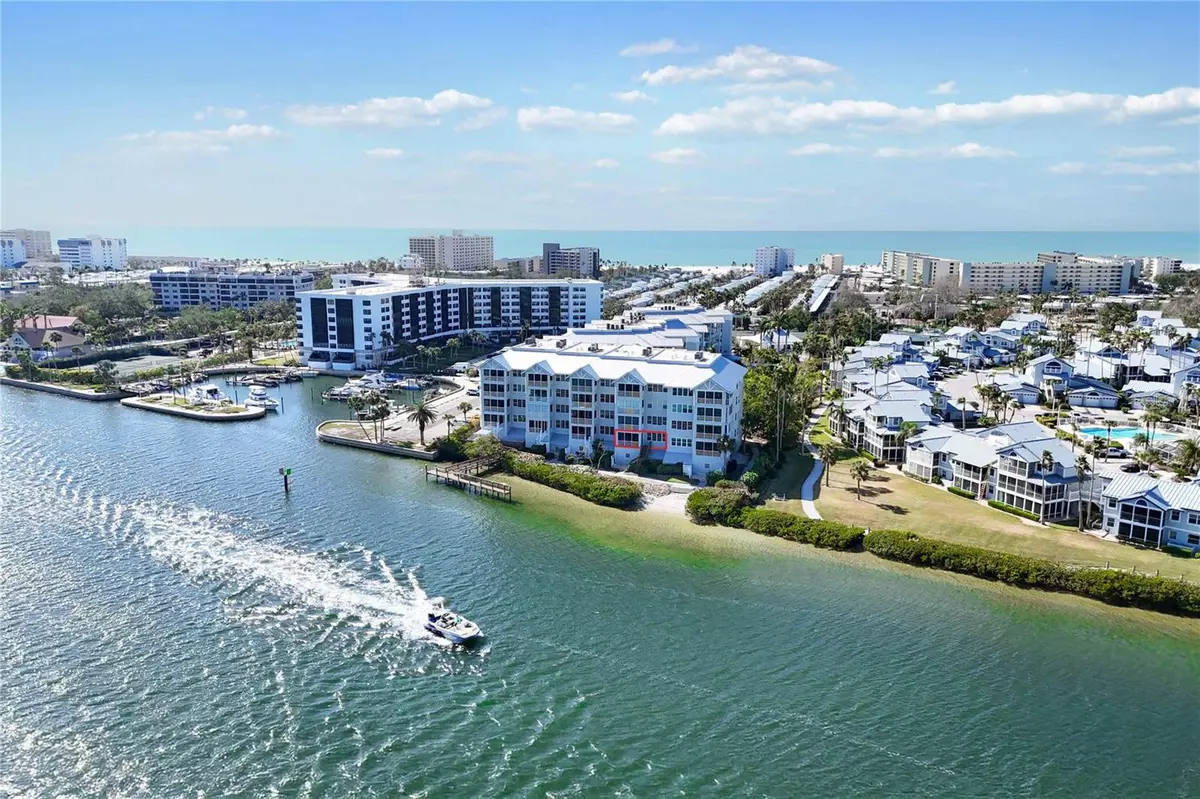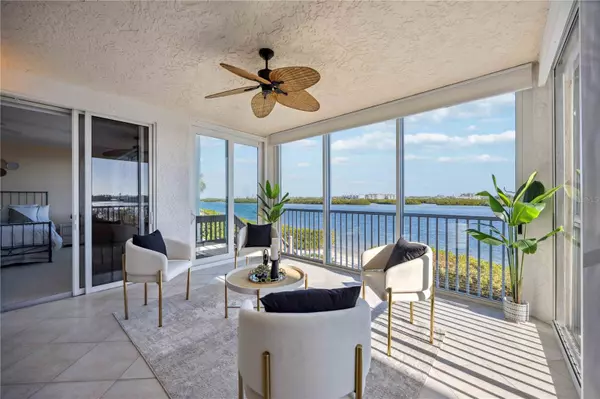2 Beds
2 Baths
1,840 SqFt
2 Beds
2 Baths
1,840 SqFt
Key Details
Property Type Condo
Sub Type Condominium
Listing Status Active
Purchase Type For Sale
Square Footage 1,840 sqft
Price per Sqft $652
Subdivision Dolphin Bay-Siesta Key Sec A
MLS Listing ID A4635188
Bedrooms 2
Full Baths 2
Condo Fees $7,430
HOA Y/N No
Originating Board Stellar MLS
Year Built 1997
Annual Tax Amount $11,208
Lot Size 1.400 Acres
Acres 1.4
Property Description
This condo is proven to be Hurricane resilient. This unit, the garage, and the building came through 2024 unscathed as water flowed harmlessly down the north-side swale and along the driveway into the Intracoastal Waterway. Even the electrical power remained on during all recent storm events thanks to the hardened electrical supply installed along Midnight Pass Road by FPL in 2022. This two-bedroom, two-bathroom condominium features a stunning water view, a shaded front patio bordering a tropical garden, a third room which serves as an office/den, or possibly a 3rd bedroom with a simple addition of a Murphy bed. A one-car garage equipped with heavy-duty restaurant-grade shelving, bicycle racks, beach chair hangers, and kayak-paddleboard storage makes for ideal storage for an active lifestyle on the nearby water. Unit updates include impact-resistant PGT WinGuard sliding-glass doors and main bedroom windows, Trane four-ton two-stage HVAC system, refrigerator, water heater, cooktop, dishwasher, Hunter-Douglas Duet cellular shades, and garage door make this bright and cheery home ready for comfortable living. Join the friendly, close-knit Dolphin Bay community where the condo association just completed major projects for building painting, new exterior lighting fixtures, elevator refurbishment, new roofs, rooftop ventilation fan replacement, and clubhouse interior renovation. View cinematic video on Youtube: at https://youtu.be/VrWxlGmQ2lc
Location
State FL
County Sarasota
Community Dolphin Bay-Siesta Key Sec A
Zoning RMF3
Interior
Interior Features Ceiling Fans(s), Living Room/Dining Room Combo, Open Floorplan, Primary Bedroom Main Floor, Split Bedroom, Thermostat, Walk-In Closet(s)
Heating Central, Electric
Cooling Central Air
Flooring Carpet, Ceramic Tile
Fireplace false
Appliance Dishwasher, Disposal, Dryer, Microwave, Range, Refrigerator, Washer
Laundry Laundry Room
Exterior
Exterior Feature Balcony, Irrigation System, Lighting, Sidewalk, Sliding Doors, Tennis Court(s)
Parking Features Covered, Deeded, Garage Door Opener, Guest, Under Building
Garage Spaces 1.0
Community Features Buyer Approval Required, Clubhouse, Deed Restrictions, Fitness Center, Gated Community - No Guard, Irrigation-Reclaimed Water, Pool, Sidewalks, Tennis Courts
Utilities Available BB/HS Internet Available, Cable Available, Cable Connected, Electricity Connected, Phone Available, Sewer Connected
Amenities Available Elevator(s), Gated, Maintenance, Pool
Waterfront Description Bay/Harbor
View Y/N Yes
Water Access Yes
Water Access Desc Bay/Harbor,Intracoastal Waterway
View Water
Roof Type Metal
Attached Garage true
Garage true
Private Pool No
Building
Story 1
Entry Level One
Foundation Pillar/Post/Pier
Sewer Public Sewer
Water Public
Structure Type Block
New Construction false
Schools
Elementary Schools Phillippi Shores Elementary
Middle Schools Brookside Middle
High Schools Sarasota High
Others
Pets Allowed Cats OK, Dogs OK, Number Limit, Yes
HOA Fee Include Cable TV,Common Area Taxes,Pool,Escrow Reserves Fund,Insurance,Maintenance Structure,Maintenance Grounds,Management,Pest Control,Private Road,Recreational Facilities,Sewer,Trash
Senior Community No
Pet Size Medium (36-60 Lbs.)
Ownership Fee Simple
Monthly Total Fees $2, 476
Acceptable Financing Cash
Listing Terms Cash
Num of Pet 1
Special Listing Condition None

GET MORE INFORMATION
REALTORS®






