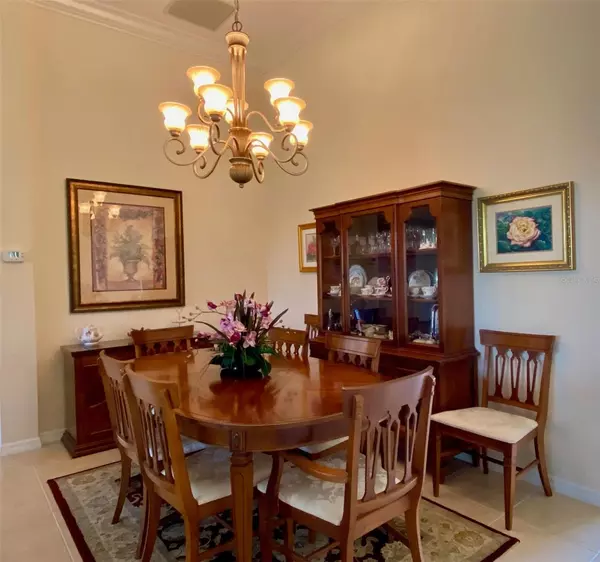3 Beds
2 Baths
1,979 SqFt
3 Beds
2 Baths
1,979 SqFt
Key Details
Property Type Single Family Home
Sub Type Single Family Residence
Listing Status Active
Purchase Type For Sale
Square Footage 1,979 sqft
Price per Sqft $219
Subdivision Lakes Of Jacaranda,
MLS Listing ID A4635368
Bedrooms 3
Full Baths 2
HOA Fees $490/qua
HOA Y/N Yes
Originating Board Stellar MLS
Year Built 2005
Annual Tax Amount $2,847
Lot Size 8,276 Sqft
Acres 0.19
Property Description
This stunning home boasts numerous upgrades and modern amenities, offering both comfort and elegance. Constructed of concrete block/stucco, this home features a recently painted exterior in satin finish. A new cement barrel tile roof was installed in 2023. Also installed in 2023 was a power-coded aluminum gutter system and new soffits, which meet the latest building codes. Enjoy southern exposure for optimal sunlight throughout the day. There is a plethora of modern upgrades including R19 attic insulation with a radiant barrier, NEW heat pump with 10 YEAR PARTS AND LABOR transferrable warranty!, UV blue light filter in the HVAC system, filtered fresh air intake system, and full-panel surge protector. Stay connected with Frontier FIOS Network & WI-FI 5G and
secure with an ADT wireless security system, copper wiring and CPVC plumbing. The property
boasts PGT Low E insulated tinted windows & doors, JEL-WEN brass caming glass double entry doors with transom, and 2 new Schlage door
locks. Hurricane shutters include 4 wide aluminum accordion and Lexan Clear Panels . Enjoy Spanish ceramic tile flooring
except in bedrooms where plush wall-to-wall Frieze carpet provides comfort. All kitchen & bath cabinets feature Canadian Red Maple panel doors. The kitchen also features an Italian porcelain backsplash, Hard surface sink, countertops, and breakfast bar. Architectural enhancements
include niches, crown molding, and 12 ft ceilings in entry, great room, and lanai; 10 ft ceilings in other rooms. Enjoy decorator window
treatments and upscale light fixtures throughout. Raised panel french doors with transoms. Primary bath includes double sink, 7' tile walk-in shower, hard surface sink &
counter, 7 drawer custom made vanity, linen closet. Mirrored walls. Large dressing closet. Appliances include new filtered ice & water on door
refrigerator, built in microwave, electric cook top stove, garbage disposal, dishwasher, and a new Moen sink faucet. A new water heater was just installed in 2024. A new clothes washer was also installed in 2024. There was a new well pump for the lawn irrigation system installed in 2021. A new control box was installed 2024, and a new Back Flow valve replaced 2024
The HOA includes maintenance-free landscape and well irrigation. The HOA amenities includes a club house, Pool, Tennis Courts, and Pickleball Courts. The perfect blend of luxury, comfort, and convenience in one of Venice's most desirable communities. Don't miss the
opportunity to make 636 Lakescene Drive your new Florida retreat. Priced to sell now!
Location
State FL
County Sarasota
Community Lakes Of Jacaranda,
Zoning RSF1
Interior
Interior Features Ceiling Fans(s), High Ceilings, Open Floorplan, Primary Bedroom Main Floor, Solid Surface Counters, Split Bedroom, Thermostat, Walk-In Closet(s), Window Treatments
Heating Central, Heat Pump
Cooling Central Air
Flooring Carpet, Ceramic Tile
Furnishings Unfurnished
Fireplace false
Appliance Dishwasher, Disposal, Electric Water Heater, Exhaust Fan, Ice Maker, Microwave, Range, Refrigerator
Laundry Inside, Laundry Room
Exterior
Exterior Feature Hurricane Shutters, Irrigation System, Lighting, Private Mailbox, Rain Gutters, Shade Shutter(s), Sliding Doors, Sprinkler Metered
Garage Spaces 2.0
Community Features Clubhouse, Deed Restrictions, Pool, Sidewalks, Tennis Courts
Utilities Available BB/HS Internet Available, Electricity Connected, Public, Sewer Connected, Sprinkler Well, Street Lights, Underground Utilities, Water Connected
Amenities Available Clubhouse, Pickleball Court(s), Pool, Tennis Court(s), Trail(s)
Roof Type Concrete,Tile
Porch Covered, Rear Porch, Screened
Attached Garage true
Garage true
Private Pool No
Building
Lot Description Landscaped, Sidewalk, Paved, Private
Story 1
Entry Level One
Foundation Slab, Stem Wall
Lot Size Range 0 to less than 1/4
Sewer Public Sewer
Water Public
Structure Type Block,Stucco
New Construction false
Schools
Elementary Schools Taylor Ranch Elementary
Middle Schools Venice Area Middle
High Schools Venice Senior High
Others
Pets Allowed Cats OK, Dogs OK
HOA Fee Include Maintenance Grounds,Management,Private Road,Trash
Senior Community No
Ownership Fee Simple
Monthly Total Fees $236
Acceptable Financing Cash, Conventional, USDA Loan, VA Loan
Membership Fee Required Required
Listing Terms Cash, Conventional, USDA Loan, VA Loan
Special Listing Condition None

GET MORE INFORMATION
REALTORS®






