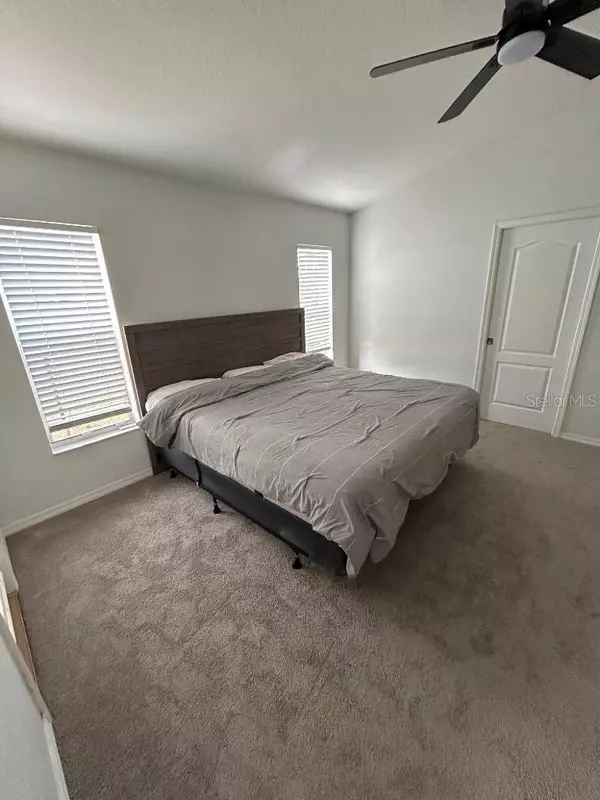4 Beds
2 Baths
1,990 SqFt
4 Beds
2 Baths
1,990 SqFt
Key Details
Property Type Single Family Home
Sub Type Single Family Residence
Listing Status Active
Purchase Type For Sale
Square Footage 1,990 sqft
Price per Sqft $221
Subdivision Suncoast Meadows Increment 01
MLS Listing ID TB8336182
Bedrooms 4
Full Baths 2
HOA Fees $125/qua
HOA Y/N Yes
Originating Board Stellar MLS
Year Built 2004
Annual Tax Amount $4,512
Lot Size 6,969 Sqft
Acres 0.16
Property Description
The main bedroom has brand new vinyl flooring, granite, updated sink fixtures, fresh paint and new light fixtures.
There is new granite, fresh paint and sink fixtures in the 2nd bathroom as well. The other 3 bedrooms and main hallway have fresh paint and brand new carpet as well.
UPDATED:
New architectural roof installed in 2019, New vinyl fence in the back yard installed in 2021, new 4 ton AC unit(inside and outside unit replaced) replaced in 2022. New garage door springs replaced in 2023. Park with playground is very close. The community pool, dog park and Suncoast Meadows amenity building are very close as well. This home is ready for move in.
The location makes this home great. With quick access to the expressway, you'll enjoy a quick commute to nearby cities. The property is just minutes from an array of shops, restaurants and entertainment options. This makes it ideal for those who want both convenience and an active lifestyle. Tampa airport is also within a 25 minute drive.
Location
State FL
County Pasco
Community Suncoast Meadows Increment 01
Zoning MPUD
Rooms
Other Rooms Family Room
Interior
Interior Features Attic Fan, Cathedral Ceiling(s), Ceiling Fans(s), Eat-in Kitchen, High Ceilings, In Wall Pest System, Kitchen/Family Room Combo, Open Floorplan, Primary Bedroom Main Floor, Solid Surface Counters, Solid Wood Cabinets, Stone Counters, Thermostat, Vaulted Ceiling(s), Walk-In Closet(s)
Heating Central, Electric
Cooling Central Air
Flooring Carpet, Ceramic Tile, Hardwood, Laminate
Furnishings Unfurnished
Fireplace false
Appliance Convection Oven, Cooktop, Dishwasher, Disposal, Dryer, Electric Water Heater, Exhaust Fan, Ice Maker, Microwave, Range, Range Hood, Refrigerator, Washer
Laundry Inside, Laundry Room
Exterior
Exterior Feature Irrigation System, Rain Gutters, Sidewalk, Sliding Doors
Parking Features Covered, Driveway, Garage Door Opener
Garage Spaces 2.0
Fence Fenced
Community Features Golf Carts OK, Park, Playground, Pool, Sidewalks
Utilities Available BB/HS Internet Available, Cable Available, Cable Connected, Electricity Available, Electricity Connected, Public, Sewer Connected, Street Lights, Water Available
Amenities Available Park, Playground, Pool
View Y/N Yes
View Park/Greenbelt, Water
Roof Type Shingle
Porch Covered, Patio
Attached Garage true
Garage true
Private Pool No
Building
Lot Description Conservation Area, Sidewalk
Story 1
Entry Level One
Foundation Slab
Lot Size Range 0 to less than 1/4
Sewer Public Sewer
Water Public
Structure Type Block,Stucco
New Construction false
Others
Pets Allowed Cats OK, Dogs OK, Number Limit
HOA Fee Include Pool,Maintenance Grounds,Maintenance,Pest Control,Recreational Facilities
Senior Community No
Pet Size Extra Large (101+ Lbs.)
Ownership Fee Simple
Monthly Total Fees $41
Acceptable Financing Cash, Conventional, FHA, VA Loan
Membership Fee Required Required
Listing Terms Cash, Conventional, FHA, VA Loan
Num of Pet 3
Special Listing Condition None

GET MORE INFORMATION
REALTORS®






