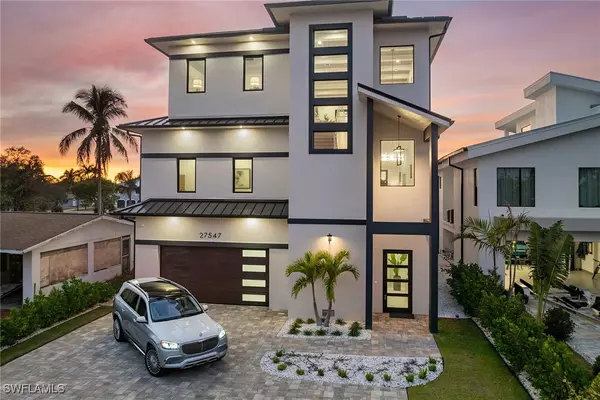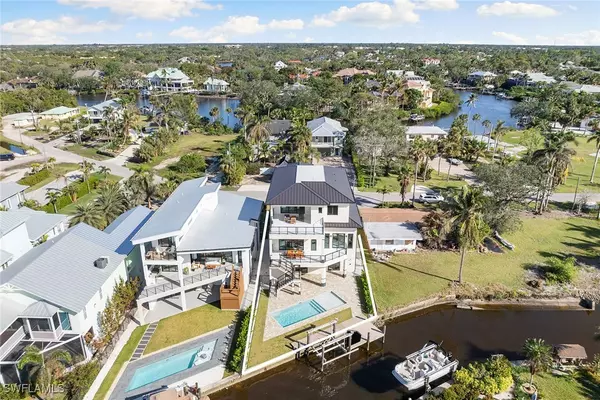4 Beds
4 Baths
3,602 SqFt
4 Beds
4 Baths
3,602 SqFt
Key Details
Property Type Single Family Home
Sub Type Single Family Residence
Listing Status Active
Purchase Type For Sale
Square Footage 3,602 sqft
Price per Sqft $971
Subdivision Tarpon Bend
MLS Listing ID 225003217
Style Contemporary,Multi-Level
Bedrooms 4
Full Baths 3
Half Baths 1
Construction Status New Construction
HOA Y/N No
Year Built 2024
Annual Tax Amount $5,053
Tax Year 2023
Lot Size 6,272 Sqft
Acres 0.144
Lot Dimensions Appraiser
Property Description
Location
State FL
County Lee
Community Imperial Shores
Area Bn02 - West Of Us41 South Of Bon
Rooms
Bedroom Description 4.0
Interior
Interior Features Attic, Wet Bar, Breakfast Bar, Bidet, Built-in Features, Bathtub, Tray Ceiling(s), Coffered Ceiling(s), Dual Sinks, High Ceilings, Living/ Dining Room, Multiple Shower Heads, Pantry, Pull Down Attic Stairs, Separate Shower, Cable T V, Walk- In Closet(s), Wired for Sound, Home Office, Loft, Split Bedrooms
Heating Central, Electric
Cooling Central Air, Ceiling Fan(s), Electric, Zoned
Flooring Tile, Wood
Furnishings Negotiable
Fireplace No
Window Features Impact Glass
Appliance Dryer, Dishwasher, Electric Cooktop, Freezer, Disposal, Microwave, Range, Refrigerator, Wine Cooler, Washer
Laundry Inside, Laundry Tub
Exterior
Exterior Feature Fence, Security/ High Impact Doors, Sprinkler/ Irrigation, Outdoor Shower
Parking Features Attached, Garage, Garage Door Opener
Garage Spaces 6.0
Garage Description 6.0
Pool Electric Heat, Heated, In Ground
Community Features Non- Gated
Utilities Available Cable Available, High Speed Internet Available
Amenities Available None
Waterfront Description Canal Access
View Y/N Yes
Water Access Desc Public
View Canal, River
Roof Type Metal
Porch Balcony, Open, Porch
Garage Yes
Private Pool Yes
Building
Lot Description Rectangular Lot, Sprinklers Automatic
Faces East
Story 3
Sewer Public Sewer
Water Public
Architectural Style Contemporary, Multi-Level
Structure Type Block,Concrete,Stucco
New Construction Yes
Construction Status New Construction
Others
Pets Allowed Yes
HOA Fee Include None
Senior Community No
Tax ID 32-47-25-B3-00100.0420
Ownership Single Family
Security Features None,Smoke Detector(s)
Acceptable Financing All Financing Considered, Cash
Listing Terms All Financing Considered, Cash
Pets Allowed Yes
GET MORE INFORMATION
REALTORS®






