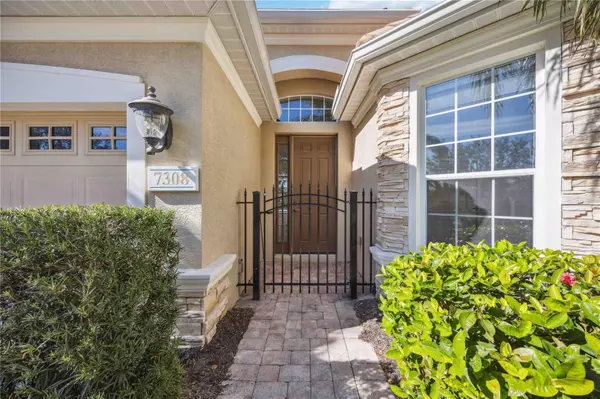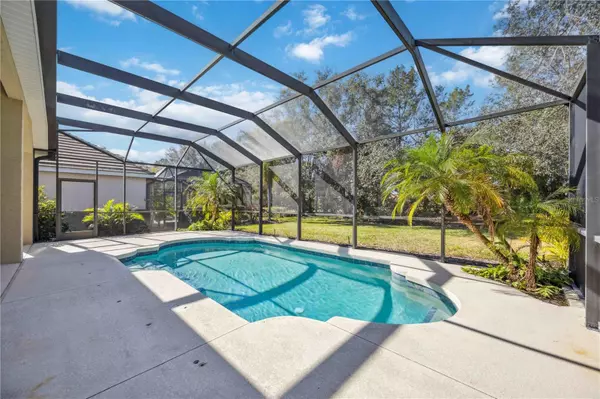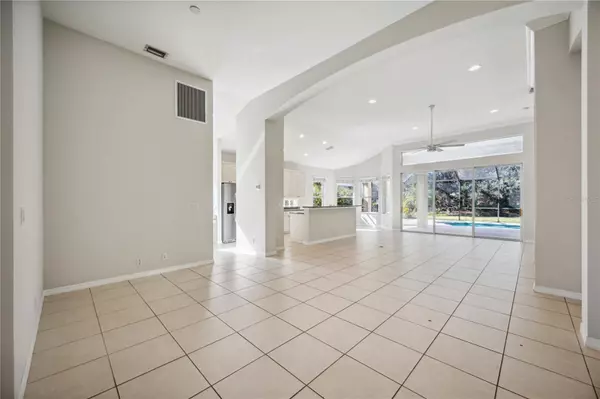2 Beds
2 Baths
1,859 SqFt
2 Beds
2 Baths
1,859 SqFt
Key Details
Property Type Single Family Home
Sub Type Single Family Residence
Listing Status Pending
Purchase Type For Sale
Square Footage 1,859 sqft
Price per Sqft $309
Subdivision Lakewood Ranch Country Club Village
MLS Listing ID A4632407
Bedrooms 2
Full Baths 2
Construction Status Inspections
HOA Fees $565/qua
HOA Y/N Yes
Originating Board Stellar MLS
Year Built 2006
Annual Tax Amount $9,786
Lot Size 8,712 Sqft
Acres 0.2
Lot Dimensions 52x170
Property Description
The interior boasts a spacious layout with an open concept design, allowing for abundant natural light to flow throughout. The tile flooring creates a clean, modern aesthetic, complemented by the neutral decor and tones that provide a serene ambiance. The primary bedroom and bathroom are generously sized, offering ample space and natural lighting.
The kitchen is equipped and the sliding glass doors open to a covered outdoor area, including a spacious patio and an inground swimming pool. The inviting pool area provides a tranquil oasis, perfect for relaxation and entertainment.
The ample storage and bright lighting throughout the home contribute to its welcoming and functional feel. The spacious outdoor area, including the covered patio and pool, offers a comfortable and inviting space for residents to enjoy.
Lakewood Ranch Country Club is a premier golf community located just East of I75 convenient to shopping, dining, Downtown Sarasota with it's rich culture and arts scene and the powdery white sand beaches Sarasota and Manatee's islands offer. Make this your new home today!
Location
State FL
County Manatee
Community Lakewood Ranch Country Club Village
Zoning PDMU
Rooms
Other Rooms Den/Library/Office, Inside Utility
Interior
Interior Features Ceiling Fans(s), Eat-in Kitchen, High Ceilings, Open Floorplan, Primary Bedroom Main Floor, Solid Surface Counters, Walk-In Closet(s)
Heating Central, Electric
Cooling Central Air
Flooring Carpet, Ceramic Tile
Furnishings Unfurnished
Fireplace false
Appliance Dishwasher, Disposal, Gas Water Heater, Microwave, Range, Refrigerator
Laundry Inside, Laundry Room
Exterior
Exterior Feature Irrigation System, Rain Gutters, Sliding Doors
Garage Spaces 2.0
Pool Gunite, In Ground, Screen Enclosure
Community Features Community Mailbox, Deed Restrictions, Gated Community - Guard, Gated Community - No Guard, Golf, Irrigation-Reclaimed Water, Sidewalks
Utilities Available BB/HS Internet Available, Cable Available, Electricity Connected, Fiber Optics, Natural Gas Connected, Phone Available, Public, Sewer Connected, Sprinkler Recycled, Underground Utilities, Water Connected
Roof Type Tile
Porch Rear Porch, Screened
Attached Garage true
Garage true
Private Pool Yes
Building
Story 1
Entry Level One
Foundation Slab
Lot Size Range 0 to less than 1/4
Builder Name Neal
Sewer Public Sewer
Water Public
Architectural Style Traditional
Structure Type Block,Stucco
New Construction false
Construction Status Inspections
Schools
Elementary Schools Robert E Willis Elementary
Middle Schools Nolan Middle
High Schools Lakewood Ranch High
Others
Pets Allowed Yes
HOA Fee Include Escrow Reserves Fund,Fidelity Bond,Maintenance Structure
Senior Community No
Ownership Fee Simple
Monthly Total Fees $199
Acceptable Financing Cash, Conventional, VA Loan
Membership Fee Required Required
Listing Terms Cash, Conventional, VA Loan
Num of Pet 2
Special Listing Condition None

GET MORE INFORMATION
REALTORS®






