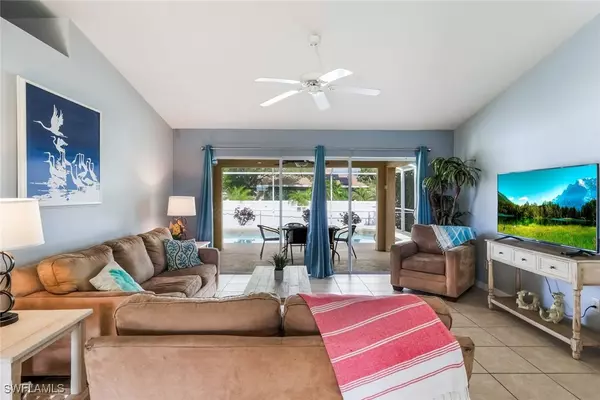3 Beds
2 Baths
1,408 SqFt
3 Beds
2 Baths
1,408 SqFt
Key Details
Property Type Single Family Home
Sub Type Single Family Residence
Listing Status Active
Purchase Type For Sale
Square Footage 1,408 sqft
Price per Sqft $252
Subdivision Cape Coral
MLS Listing ID 225000264
Style Ranch,One Story
Bedrooms 3
Full Baths 2
Construction Status Resale
HOA Y/N No
Year Built 2006
Annual Tax Amount $5,656
Tax Year 2023
Lot Size 10,018 Sqft
Acres 0.23
Lot Dimensions Appraiser
Property Description
This beautifully maintained home has been a highly successful short-term rental for its current owners. Designed with a charming coastal cottage theme, the property feels more spacious than its square footage suggests.
Upon entering, you'll be greeted by tall vaulted ceilings and an open floor plan that creates an inviting atmosphere. The light and bright kitchen boasts stainless steel appliances, a pantry, and a breakfast bar, perfect for casual dining. The living room seamlessly extends to the expansive screened lanai through triple sliding glass doors, offering an ideal space for indoor-outdoor living.
Step outside to your private heated pool and generously sized pool deck, perfect for entertaining or relaxing in the Florida sun. The primary bedroom is a tranquil retreat, featuring a spacious ensuite with dual sinks, a walk-in shower, and a large walk-in closet. The two guest bedrooms are thoughtfully positioned on the opposite side of the home, offering privacy and convenience with a shared guest bathroom.
Additional highlights include an inside laundry room located off the kitchen, an extended front porch to enjoy the peaceful street, and a private fenced yard with plenty of space between neighbors. Situated across from waterfront properties, this home combines a serene setting with proximity to shopping, golf, marinas, and top-rated restaurants.
Practical features include IMPACT WINDOWS, a NEW ROOF (2023), and a NEW AC system (2022). Best of all, this property requires NO FLOOD INSURANCE and has experienced no flooding.
Whether you're looking for a lucrative short-term rental, a fantastic second home, or your new primary residence, this home is a must-see!
Call today to schedule your private showing!
Location
State FL
County Lee
Community Cape Coral
Area Cc42 - Cape Coral Unit 50, 54, 51, 52, 53,
Rooms
Bedroom Description 3.0
Interior
Interior Features Breakfast Bar, Bedroom on Main Level, Family/ Dining Room, Living/ Dining Room, Main Level Primary, Pantry, Shower Only, Separate Shower, Vaulted Ceiling(s), Walk- In Closet(s), Split Bedrooms
Heating Central, Electric
Cooling Central Air, Ceiling Fan(s), Electric
Flooring Carpet, Tile
Furnishings Furnished
Fireplace No
Window Features Impact Glass,Window Coverings
Appliance Dryer, Dishwasher, Ice Maker, Microwave, Range, Refrigerator, RefrigeratorWithIce Maker, Self Cleaning Oven, Water Purifier, Washer
Laundry Inside
Exterior
Exterior Feature Fence, Sprinkler/ Irrigation, Shutters Manual
Parking Features Attached, Driveway, Garage, Paved, Two Spaces, Garage Door Opener
Garage Spaces 2.0
Garage Description 2.0
Pool Concrete, Electric Heat, Heated, In Ground, Pool Equipment, Screen Enclosure
Community Features Non- Gated
Utilities Available Cable Available, High Speed Internet Available
Amenities Available See Remarks
Waterfront Description None
View Y/N Yes
Water Access Desc Well
View Landscaped, Pond
Roof Type Shingle
Porch Lanai, Porch, Screened
Garage Yes
Private Pool Yes
Building
Lot Description Rectangular Lot, Sprinklers Automatic
Faces South
Story 1
Sewer Septic Tank
Water Well
Architectural Style Ranch, One Story
Unit Floor 1
Structure Type Block,Concrete,Stucco
Construction Status Resale
Others
Pets Allowed Yes
HOA Fee Include None
Senior Community No
Tax ID 17-44-23-C2-03957.0430
Ownership Single Family
Security Features Smoke Detector(s)
Acceptable Financing FHA, VA Loan
Listing Terms FHA, VA Loan
Pets Allowed Yes
GET MORE INFORMATION
REALTORS®






