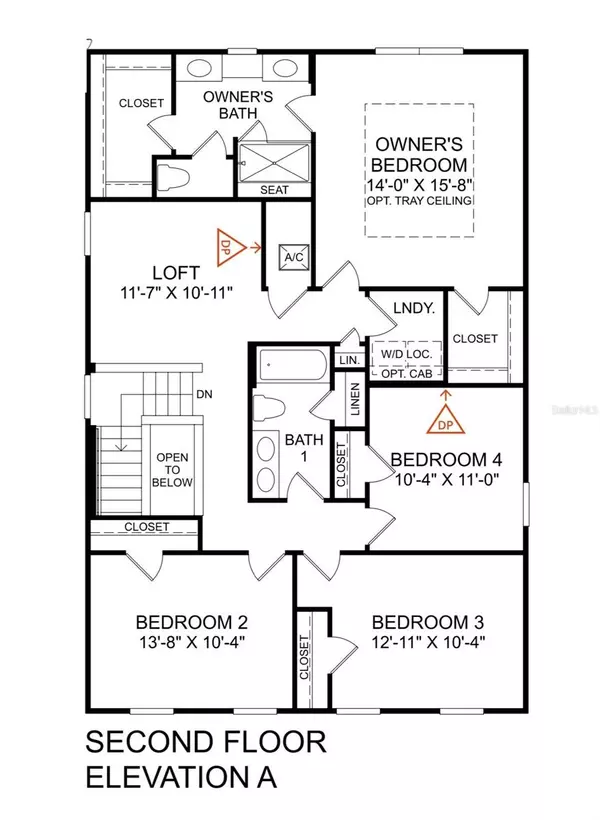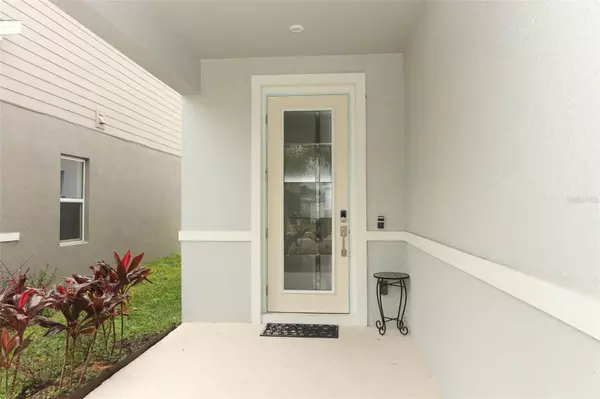5 Beds
3 Baths
2,336 SqFt
5 Beds
3 Baths
2,336 SqFt
Key Details
Property Type Single Family Home
Sub Type Single Family Residence
Listing Status Active
Purchase Type For Sale
Square Footage 2,336 sqft
Price per Sqft $190
Subdivision Astonia Ph 2 & 3
MLS Listing ID O6268075
Bedrooms 5
Full Baths 3
HOA Fees $150/ann
HOA Y/N Yes
Originating Board Stellar MLS
Year Built 2024
Annual Tax Amount $3,352
Lot Size 4,791 Sqft
Acres 0.11
Property Description
The family room has a builtin entertainment center with an electric fireplace for heat and ambiance. A few of the upgrades are ceiling fans in all bedrooms, upgraded landscaping, and extra buffet cabinets in the dining area, perfect for entertaining.See the list of all the upgrades in the attachments. Minutes from Disney and close to all of Orlando's Attractions! Ask me about my preferred lender to take advantage of discounts in closing costs!
Location
State FL
County Polk
Community Astonia Ph 2 & 3
Zoning RES
Rooms
Other Rooms Inside Utility, Loft
Interior
Interior Features Eat-in Kitchen, Kitchen/Family Room Combo, Open Floorplan, Walk-In Closet(s)
Heating Central, Electric
Cooling Central Air
Flooring Carpet, Ceramic Tile
Fireplaces Type Electric, Family Room
Fireplace true
Appliance Built-In Oven, Cooktop, Dishwasher, Disposal, Dryer, Exhaust Fan, Microwave, Refrigerator, Washer
Laundry Inside, Laundry Room
Exterior
Exterior Feature Irrigation System, Rain Gutters, Sliding Doors
Parking Features Garage Door Opener
Garage Spaces 2.0
Fence Vinyl
Utilities Available Cable Available, Fiber Optics, Sewer Connected, Water Connected
Roof Type Shingle
Attached Garage true
Garage true
Private Pool No
Building
Lot Description Paved
Story 2
Entry Level Two
Foundation Slab
Lot Size Range 0 to less than 1/4
Sewer Public Sewer
Water Public
Structure Type Block,Stucco,Wood Frame
New Construction false
Others
Pets Allowed Cats OK, Dogs OK
Senior Community No
Ownership Fee Simple
Monthly Total Fees $12
Acceptable Financing Cash, Conventional, VA Loan
Membership Fee Required Required
Listing Terms Cash, Conventional, VA Loan
Special Listing Condition None

GET MORE INFORMATION
REALTORS®






