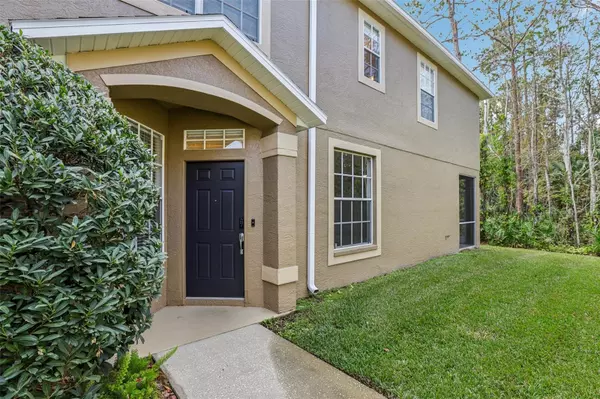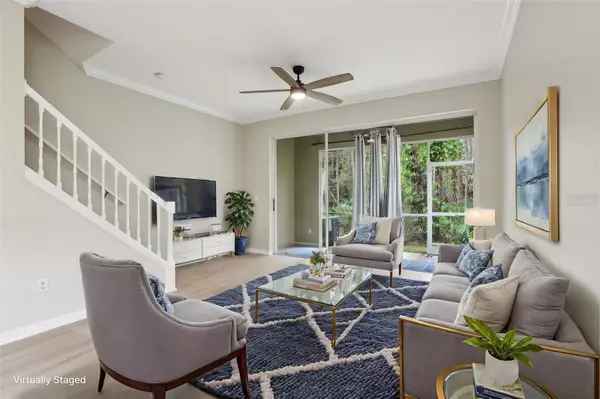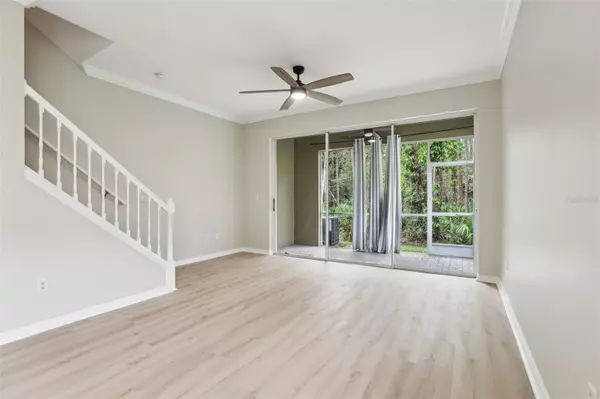3 Beds
3 Baths
1,759 SqFt
3 Beds
3 Baths
1,759 SqFt
Key Details
Property Type Townhouse
Sub Type Townhouse
Listing Status Active
Purchase Type For Sale
Square Footage 1,759 sqft
Price per Sqft $198
Subdivision The Promenade Twnhms At Wes
MLS Listing ID TB8331436
Bedrooms 3
Full Baths 2
Half Baths 1
HOA Fees $265/mo
HOA Y/N Yes
Originating Board Stellar MLS
Year Built 2000
Annual Tax Amount $5,166
Lot Size 1,742 Sqft
Acres 0.04
Property Description
The well-appointed eat-in kitchen is highlighted by stainless steel appliances, granite countertops, and maple cabinetry. A convenient powder room is located on the main floor, and a breakfast bar overlooks the dining room and main living area. Upstairs, enjoy a thoughtfully designed split floor plan with three generously sized bedrooms, each with high ceilings and abundant natural light.
Triple sliders lead out to the screened-in lanai, where you can enjoy serene views of lush conservation land, mature trees, and vibrant vegetation. The home is equipped with newer systems, including a 2020 water heater and AC, as well as a full-sized washer and dryer.
Residents of The Promenade enjoy access to their own private community pool, plus the resort-style amenities of West Meadows, including parks, walking trails, and more. With low HOA fees and a prime location just minutes from highways, shopping, dining, and top-rated schools, this home offers exceptional value and convenience. Don't miss the opportunity to make this beautiful townhome yours!
Location
State FL
County Hillsborough
Community The Promenade Twnhms At Wes
Zoning PD-A
Interior
Interior Features Crown Molding, Eat-in Kitchen, Solid Surface Counters, Solid Wood Cabinets, Split Bedroom, Thermostat
Heating Central, Electric
Cooling Central Air
Flooring Luxury Vinyl
Fireplace false
Appliance Dishwasher, Disposal, Dryer, Electric Water Heater, Ice Maker, Microwave, Range, Refrigerator, Washer
Laundry Laundry Closet
Exterior
Exterior Feature Irrigation System, Lighting, Private Mailbox, Rain Gutters, Sidewalk, Sliding Doors
Parking Features Driveway
Garage Spaces 2.0
Community Features Clubhouse, Fitness Center, Gated Community - No Guard, Playground, Pool, Sidewalks, Tennis Courts
Utilities Available Cable Available, Electricity Connected, Sewer Connected, Water Connected
Amenities Available Clubhouse, Fitness Center, Gated, Playground, Pool, Tennis Court(s)
View Trees/Woods
Roof Type Shingle
Porch Rear Porch, Screened
Attached Garage true
Garage true
Private Pool No
Building
Lot Description Conservation Area
Story 2
Entry Level Two
Foundation Slab
Lot Size Range 0 to less than 1/4
Sewer Public Sewer
Water Public
Structure Type Block,Stucco
New Construction false
Schools
Elementary Schools Clark-Hb
Middle Schools Liberty-Hb
High Schools Freedom-Hb
Others
Pets Allowed Cats OK, Dogs OK, Number Limit
HOA Fee Include Pool,Escrow Reserves Fund,Insurance,Maintenance Grounds,Pest Control,Private Road,Sewer,Water
Senior Community No
Ownership Fee Simple
Monthly Total Fees $309
Acceptable Financing Cash, Conventional, FHA, VA Loan
Membership Fee Required Required
Listing Terms Cash, Conventional, FHA, VA Loan
Num of Pet 2
Special Listing Condition None

GET MORE INFORMATION
REALTORS®






