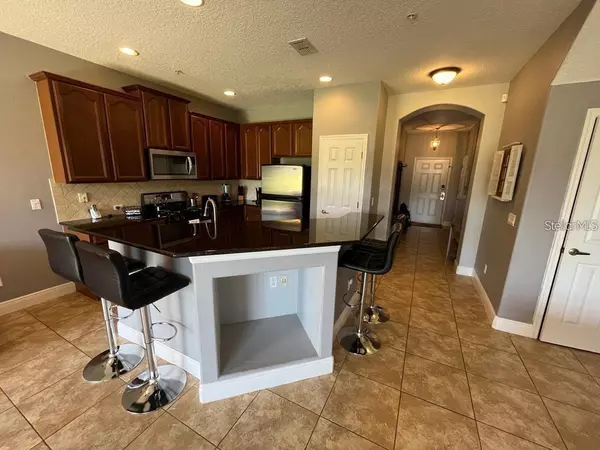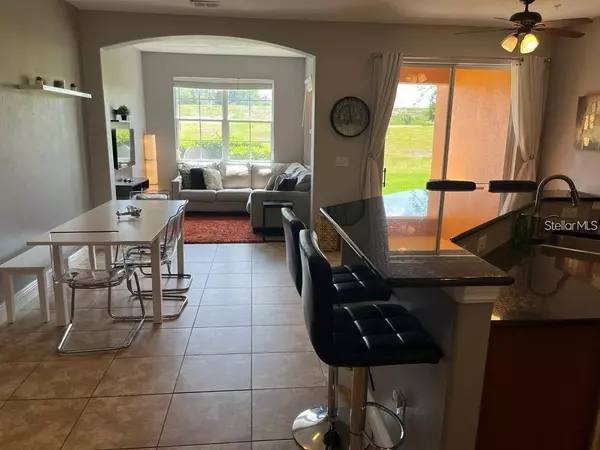3 Beds
3 Baths
1,553 SqFt
3 Beds
3 Baths
1,553 SqFt
Key Details
Property Type Townhouse
Sub Type Townhouse
Listing Status Active
Purchase Type For Sale
Square Footage 1,553 sqft
Price per Sqft $193
Subdivision Reunion Ph 1 Prcl 2
MLS Listing ID O6265072
Bedrooms 3
Full Baths 2
Half Baths 1
HOA Fees $485/mo
HOA Y/N Yes
Originating Board Stellar MLS
Year Built 2005
Annual Tax Amount $4,935
Lot Size 1,742 Sqft
Acres 0.04
Property Description
Located in the heart of Orlando, you'll be just minutes away from major theme parks, beaches, and Orlando International Airport, with easy access to the best the city has.
The home features stunning golf course views, perfect for relaxing with magnificent sunsets from the covered patio or second-floor balcony. It comes fully furnished and includes two TVs. The modern and functional design includes stylish tile flooring on the main floor, ensuring easy maintenance and durability.
The gourmet kitchen offers wood cabinets, granite countertops, and stainless steel appliances. Sliding glass doors connect the kitchen to the porch, seamlessly blending indoor and outdoor living. Upstairs, the spacious master suite features a double vanity in the bathroom and a large walk-in closet. Additionally, there are two more bedrooms and a full bathroom.
The property also includes an interior laundry area with a full-size washer and dryer and a one-car garage with an automatic opener and extra storage space.
Comfort, style, and location: this home has everything you need for quality living. Don't miss this opportunity! Schedule your visit now and come see your future home.
Location
State FL
County Osceola
Community Reunion Ph 1 Prcl 2
Zoning OPUD
Interior
Interior Features Ceiling Fans(s), Eat-in Kitchen, Kitchen/Family Room Combo, Living Room/Dining Room Combo, Open Floorplan, PrimaryBedroom Upstairs, Solid Wood Cabinets, Stone Counters, Thermostat, Walk-In Closet(s)
Heating Central
Cooling Central Air
Flooring Carpet, Ceramic Tile
Furnishings Furnished
Fireplace false
Appliance Built-In Oven, Dishwasher, Microwave, Range, Refrigerator, Washer
Laundry Laundry Room
Exterior
Exterior Feature Balcony, Garden, Lighting, Sidewalk, Sliding Doors
Garage Spaces 1.0
Community Features Fitness Center, Gated Community - Guard, Pool, Tennis Courts
Utilities Available Cable Available, Electricity Available, Water Available
Roof Type Shingle
Porch Patio
Attached Garage true
Garage true
Private Pool No
Building
Entry Level Two
Foundation Slab
Lot Size Range 0 to less than 1/4
Sewer Public Sewer
Water Public
Structure Type Block
New Construction false
Schools
Elementary Schools Reedy Creek Elem (K 5)
Middle Schools Horizon Middle
High Schools Poinciana High School
Others
Pets Allowed Breed Restrictions, Yes
HOA Fee Include Other
Senior Community No
Ownership Fee Simple
Monthly Total Fees $485
Acceptable Financing Cash, Conventional, FHA, Other, VA Loan
Membership Fee Required Required
Listing Terms Cash, Conventional, FHA, Other, VA Loan
Special Listing Condition None

GET MORE INFORMATION
REALTORS®






