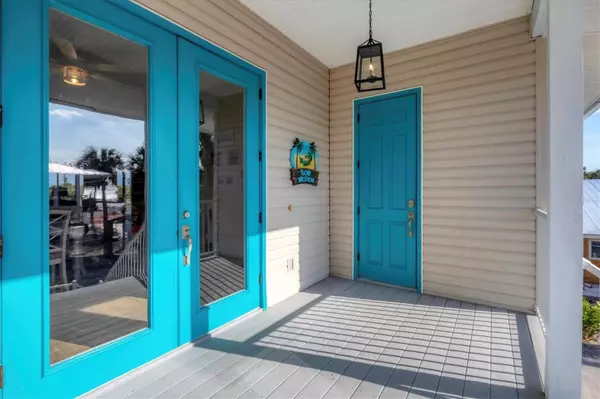3 Beds
4 Baths
2,520 SqFt
3 Beds
4 Baths
2,520 SqFt
Key Details
Property Type Single Family Home
Sub Type Single Family Residence
Listing Status Active
Purchase Type For Sale
Square Footage 2,520 sqft
Price per Sqft $553
Subdivision Palm Island Estates Un 2
MLS Listing ID D6139722
Bedrooms 3
Full Baths 3
Half Baths 1
HOA Fees $1,200/qua
HOA Y/N Yes
Originating Board Stellar MLS
Year Built 2004
Annual Tax Amount $16,341
Lot Size 9,583 Sqft
Acres 0.22
Property Description
Experience the best of island living in this beautifully renovated 3-bedroom, 3.5-bath home located directly on the Yacht Basin Lagoon with direct boating access to the Intracoastal Waterway and the Gulf of Mexico. Whether you're an avid fisherman or enjoy the serene beauty of Florida's west coast, this home offers unparalleled opportunities for fishing, boating, and sightseeing.
Just across the street, you'll find 7 miles of pristine, quiet, white sandy beaches adorned with colorful shells and shark teeth—a true haven for beachcombers and nature enthusiasts.
This home has been thoughtfully updated inside and out, featuring:
A newer metal roof.
An updated kitchen and baths with a charming coastal cottage design and an open, airy floorplan which brings everyone together.
Durable and stylish tile and wood flooring throughout.
The large screened porch off the living area provides a peaceful retreat with breathtaking views of the lagoon, offering incredible privacy. Upstairs, the private porch off the primary bedroom showcases stunning sunsets over the Gulf every evening. Each spacious bedroom includes its own en-suite bath, ensuring comfort for family and guests.
Beneath the home, you'll find ample storage and a full concrete patio, perfect for outdoor living and entertaining.
The small HOA community offers fantastic amenities, including a community pool, a tiki hut for gatherings, and 40' of dedicated dockage per home.
Accessible via a short (approximately 3-minute) car ferry ride, Palm Island provides a tranquil escape from the hustle and bustle, offering laid-back living in one of the last remaining slices of Old Florida. Surrounded by stunning natural beauty, this is island living at its finest.
Location
State FL
County Charlotte
Community Palm Island Estates Un 2
Zoning BBI
Rooms
Other Rooms Inside Utility, Storage Rooms
Interior
Interior Features Ceiling Fans(s), Eat-in Kitchen, High Ceilings, Kitchen/Family Room Combo, Living Room/Dining Room Combo, Open Floorplan, PrimaryBedroom Upstairs, Solid Surface Counters, Solid Wood Cabinets, Split Bedroom, Stone Counters, Thermostat, Walk-In Closet(s), Window Treatments
Heating Central, Electric
Cooling Central Air
Flooring Ceramic Tile, Wood
Furnishings Negotiable
Fireplace false
Appliance Dishwasher, Disposal, Dryer, Electric Water Heater, Microwave, Range, Refrigerator, Washer
Laundry Inside, Laundry Room
Exterior
Exterior Feature French Doors, Lighting
Parking Features Bath In Garage, Covered, Golf Cart Garage, Ground Level, Under Building, Workshop in Garage
Community Features Golf Carts OK, Pool
Utilities Available Cable Connected, Electricity Connected, Sprinkler Meter, Water Connected
Amenities Available Pool
Waterfront Description Lagoon
View Y/N Yes
Water Access Yes
Water Access Desc Bay/Harbor,Beach,Canal - Saltwater,Gulf/Ocean,Gulf/Ocean to Bay,Intracoastal Waterway,Lagoon
View Water
Roof Type Metal
Porch Covered, Porch, Rear Porch, Screened, Side Porch
Garage false
Private Pool No
Building
Lot Description FloodZone, In County, Landscaped
Entry Level Two
Foundation Stilt/On Piling
Lot Size Range 0 to less than 1/4
Sewer Septic Tank
Water Private
Architectural Style Coastal, Custom, Elevated
Structure Type Vinyl Siding,Wood Frame
New Construction false
Schools
Elementary Schools Vineland Elementary
Middle Schools L.A. Ainger Middle
High Schools Lemon Bay High
Others
Pets Allowed Yes
HOA Fee Include Common Area Taxes,Pool
Senior Community No
Ownership Fee Simple
Monthly Total Fees $400
Acceptable Financing Cash, Conventional
Membership Fee Required Required
Listing Terms Cash, Conventional
Special Listing Condition None

GET MORE INFORMATION
REALTORS®






