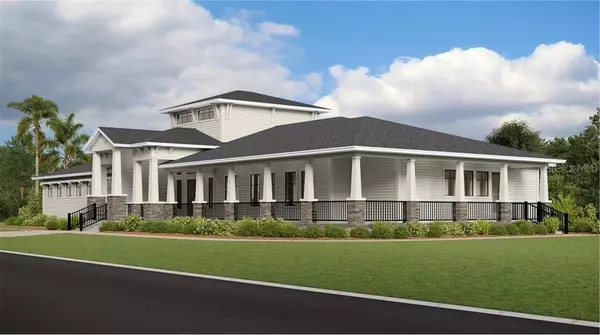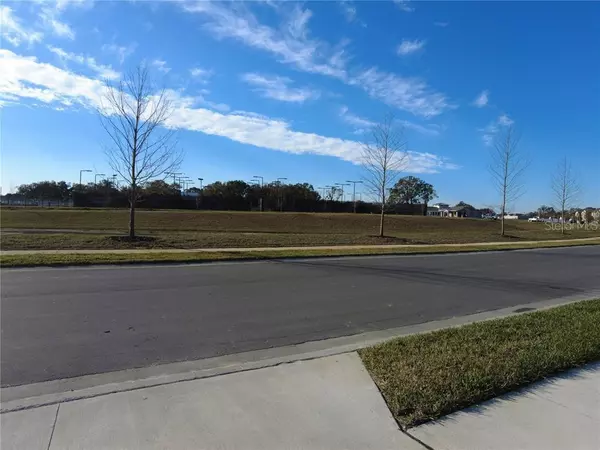4 Beds
2 Baths
1,939 SqFt
4 Beds
2 Baths
1,939 SqFt
Key Details
Property Type Single Family Home
Sub Type Single Family Residence
Listing Status Active
Purchase Type For Sale
Square Footage 1,939 sqft
Price per Sqft $214
Subdivision Abbott Square Ph 1A
MLS Listing ID TB8332483
Bedrooms 4
Full Baths 2
HOA Fees $137/mo
HOA Y/N Yes
Originating Board Stellar MLS
Year Built 2022
Annual Tax Amount $8,613
Lot Size 6,098 Sqft
Acres 0.14
Property Description
Welcome to your dream home nestled in the desirable Abbott Square community of Zephyrhills, Florida! This stunning single-family residence boasts a pristine condition and is ideally situated just minutes away from a variety of entertainment options, including local breweries, golf courses, parks, and schools. Plus, with the vibrant city of Tampa less than an hour away, you have easy access to a wealth of additional entertainment and employment opportunities.
**Property Highlights:**
- **4 Bedrooms / 2 Bathrooms**: This spacious layout is perfect for families or those who enjoy hosting guests. Each bedroom offers ample space and natural light.
- **No Front or Back Neighbors**: Enjoy the tranquility and privacy that comes with having no neighbors directly in front or behind your home, allowing you to relish in peace and serenity.
- **Like New Condition**: This home has been meticulously maintained, giving you the peace of mind that comes with a property that feels fresh and new.
**Interior Features:**
Step inside to discover an inviting open floor plan that seamlessly connects the family room, dining area, and kitchen. This design is perfect for entertaining or spending quality time with loved ones. The ample living space is enhanced by abundant natural light, creating a warm and welcoming atmosphere throughout.
**Community Amenities:**
Abbott Square offers a wealth of amenities designed for an active and social lifestyle, including:
- **Swimming Pool**: Dive into the family-friendly swimming pool, ideal for cooling off on hot summer days or enjoying leisurely afternoons with family and friends.
- **Clubhouse**: The inviting clubhouse serves as a perfect gathering spot for residents, where you can connect with neighbors and create lasting friendships.
- **Fitness Center**: Stay fit and healthy in the state-of-the-art fitness center, equipped with everything you need to achieve your wellness goals.
- **Playground**: The community playground is a wonderful space for children to play and explore, promoting an active outdoor lifestyle.
This home in Abbott Square offers not just a place to live, but a lifestyle filled with convenience and community. Whether you are a growing family, a first-time homebuyer, or someone looking to downsize without sacrificing quality, this property checks all the boxes.
Don't miss the opportunity to make this beautiful home your own. Schedule a viewing today and experience all that this exceptional property and community have to offer!
Location
State FL
County Pasco
Community Abbott Square Ph 1A
Zoning PUD
Interior
Interior Features Kitchen/Family Room Combo, Living Room/Dining Room Combo, Primary Bedroom Main Floor, Walk-In Closet(s)
Heating Central
Cooling Central Air
Flooring Carpet, Ceramic Tile
Fireplace false
Appliance Dishwasher, Dryer, Electric Water Heater, Microwave, Range, Refrigerator, Washer
Laundry Inside, Laundry Closet
Exterior
Exterior Feature Sidewalk, Sliding Doors
Garage Spaces 2.0
Utilities Available Cable Available, Electricity Available, Phone Available
Roof Type Shingle
Attached Garage true
Garage true
Private Pool No
Building
Story 1
Entry Level One
Foundation Slab
Lot Size Range 0 to less than 1/4
Sewer Public Sewer
Water None
Structure Type Block
New Construction true
Schools
Elementary Schools Chester W Taylor Elemen-Po
Middle Schools Raymond B Stewart Middle-Po
High Schools Zephryhills High School-Po
Others
Pets Allowed Yes
Senior Community No
Ownership Fee Simple
Monthly Total Fees $137
Acceptable Financing Cash, Conventional, FHA
Membership Fee Required None
Listing Terms Cash, Conventional, FHA
Special Listing Condition None

GET MORE INFORMATION
REALTORS®






