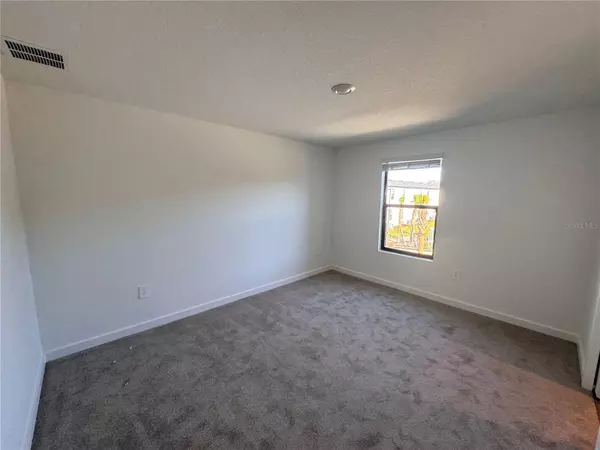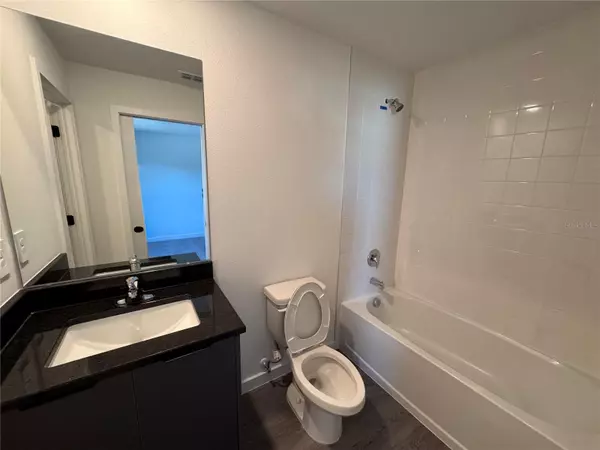3 Beds
3 Baths
1,361 SqFt
3 Beds
3 Baths
1,361 SqFt
Key Details
Property Type Townhouse
Sub Type Townhouse
Listing Status Active
Purchase Type For Sale
Square Footage 1,361 sqft
Price per Sqft $259
Subdivision Hub At Westside Reserve
MLS Listing ID O6266438
Bedrooms 3
Full Baths 3
HOA Fees $198/mo
HOA Y/N Yes
Originating Board Stellar MLS
Year Built 2024
Annual Tax Amount $294
Lot Size 871 Sqft
Acres 0.02
Property Description
Discover the perfect blend of modern design and functionality in this stunning 3-bedroom, 3-bathroom home crafted by THE HUB and Davila Homes. Showcasing upgraded contemporary architecture, this turnkey property comes ready for your enjoyment or investment, offering a seamless living experience for homeowners and a lucrative opportunity for investors.
Step inside to find three generously sized bedroom suites, each featuring walk-in closets and private en suite bathrooms with upgraded granite countertops, and premium vinyl flooring. The thoughtfully designed layout includes a convenient first-floor bedroom with a full bathroom, while two additional suites and a loft-style family area are located upstairs, providing privacy and ample living space for everyone.
The open-concept kitchen, equipped with brand-new, stainless steel appliances, elegant granite countertops, and sleek, modern hardware. Smart home features like a Wi-Fi-enabled thermostat and keyless entry enhance the convenience and functionality of this home.
Located in the gated community of The HUB at Westside Reserve, residents enjoy access to an array of amenities designed to elevate their lifestyle. Planned community features include a clubhouse, Amazon and Instacart lockers, electric vehicle charging stations, a summer kitchen, a Wi-Fi café with co-working space, a Zen garden, a fitness center, a dog park, a community swimming pool, and a meeting room with an electronic reservation system.
This home's prime location, just one block from Irlo Bronson Highway 192 in Kissimmee, provides easy access to the 429 Western Beltway and is only 7 minutes from Disney World. Whether you're looking for a permanent residence or a vacation property, the proximity to local attractions and conveniences makes this home an ideal choice.
HOA approval allows for flexible ownership options, including full-time residency, part-time occupancy, or short- and long-term rental opportunities through platforms like Airbnb, VRBO, or Vacasa.
With all-new appliances, and smart technology, this home is truly move-in ready. Don't miss this chance to own a stylish, modern property—schedule your showing today and experience the exceptional lifestyle awaiting you at The HUB at Westside Reserve!
Location
State FL
County Osceola
Community Hub At Westside Reserve
Zoning RESI
Interior
Interior Features Living Room/Dining Room Combo, Open Floorplan, Solid Surface Counters, Solid Wood Cabinets, Thermostat, Walk-In Closet(s)
Heating Central
Cooling Central Air
Flooring Carpet, Vinyl
Fireplace false
Appliance Dishwasher, Disposal, Dryer, Microwave, Range, Refrigerator, Washer
Laundry Laundry Closet
Exterior
Exterior Feature Lighting, Other, Sidewalk, Sliding Doors
Community Features Clubhouse, Fitness Center, Gated Community - No Guard, Pool, Sidewalks
Utilities Available Cable Available, Electricity Connected, Sewer Connected, Water Connected
View Trees/Woods
Roof Type Shingle
Porch Front Porch
Garage false
Private Pool No
Building
Lot Description Landscaped, Paved
Entry Level Two
Foundation Slab
Lot Size Range 0 to less than 1/4
Builder Name Davila Homes
Sewer Public Sewer
Water Public
Architectural Style Contemporary
Structure Type Block,Wood Frame
New Construction true
Schools
Elementary Schools Westside K-8
Middle Schools West Side
High Schools Celebration High
Others
Pets Allowed Cats OK, Dogs OK, Number Limit, Size Limit, Yes
HOA Fee Include Pool,Maintenance Grounds,Recreational Facilities
Senior Community No
Pet Size Medium (36-60 Lbs.)
Ownership Fee Simple
Monthly Total Fees $198
Acceptable Financing Cash, Conventional, FHA, VA Loan
Membership Fee Required Required
Listing Terms Cash, Conventional, FHA, VA Loan
Num of Pet 2
Special Listing Condition None

GET MORE INFORMATION
REALTORS®






