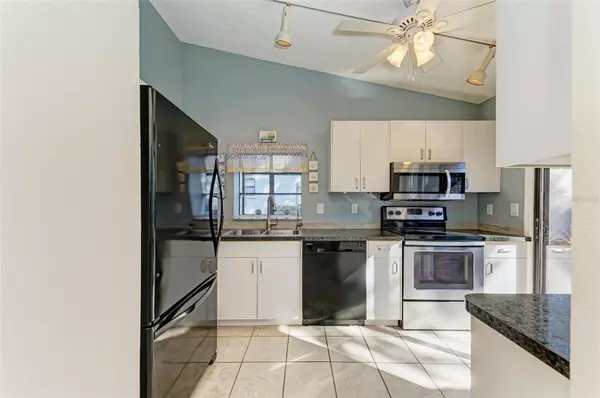2 Beds
2 Baths
1,127 SqFt
2 Beds
2 Baths
1,127 SqFt
Key Details
Property Type Condo
Sub Type Condominium
Listing Status Active
Purchase Type For Sale
Square Footage 1,127 sqft
Price per Sqft $274
Subdivision Forty Three West Oaks
MLS Listing ID N6135932
Bedrooms 2
Full Baths 2
Condo Fees $523
HOA Y/N No
Originating Board Stellar MLS
Year Built 1986
Annual Tax Amount $2,355
Lot Size 3,920 Sqft
Acres 0.09
Property Description
The front courtyard, accessible from the kitchen and primary bedroom, offers a great space for relaxation, gardening, or barbecues. The back courtyard, with a gate leading to the expansive side yard, also provides plenty of room for outdoor activities. An attached one-car garage and guest parking directly across the road add to the home's practicality. Situated in a peaceful community with a pool, tennis court, and clubhouse, the location is equally appealing. This end-unit condo is adjacent to Bradenton Christian School and offers no age restrictions, making it a perfect choice for families and all buyers alike. Downtown Bradenton, IMG Academy, and Blake Hospital are all within a short drive, while Anna Maria Island's pristine beaches are just minutes away. Downtown Sarasota, with its vibrant arts scene, shopping, and dining, is only 13 miles from your doorstep. Additionally, the home is just 2 miles from downtown Bradenton and LECOM Park, 6 miles from Anna Maria Island, and 5 miles from SRQ Airport. This home offers an unmatched combination of charm, outdoor living, and accessibility in a prime location.
Location
State FL
County Manatee
Community Forty Three West Oaks
Zoning PDR
Direction N
Interior
Interior Features Ceiling Fans(s), Living Room/Dining Room Combo, Solid Surface Counters, Vaulted Ceiling(s), Walk-In Closet(s)
Heating Central, Electric
Cooling Central Air
Flooring Laminate, Tile
Fireplace false
Appliance Built-In Oven, Dishwasher, Disposal, Microwave, Range, Refrigerator, Water Purifier
Laundry Laundry Room
Exterior
Exterior Feature Private Mailbox, Sliding Doors
Garage Spaces 1.0
Fence Other
Community Features Buyer Approval Required, Clubhouse, Deed Restrictions, Pool, Tennis Courts
Utilities Available Cable Available, Electricity Connected, Sewer Connected, Water Connected
View Trees/Woods
Roof Type Shingle
Porch Patio, Screened
Attached Garage true
Garage true
Private Pool No
Building
Lot Description In County
Story 1
Entry Level One
Foundation Slab
Lot Size Range 0 to less than 1/4
Sewer Public Sewer
Water Public
Architectural Style Florida
Structure Type Stucco
New Construction false
Schools
Elementary Schools Moody Elementary
Middle Schools W.D. Sugg Middle
High Schools Bayshore High
Others
Pets Allowed Breed Restrictions, Cats OK, Dogs OK, Number Limit, Yes
HOA Fee Include Cable TV,Pool,Internet,Maintenance Grounds,Management,Recreational Facilities
Senior Community No
Ownership Condominium
Monthly Total Fees $523
Acceptable Financing Cash, Conventional, FHA, VA Loan
Membership Fee Required Required
Listing Terms Cash, Conventional, FHA, VA Loan
Num of Pet 2
Special Listing Condition None

GET MORE INFORMATION
REALTORS®






