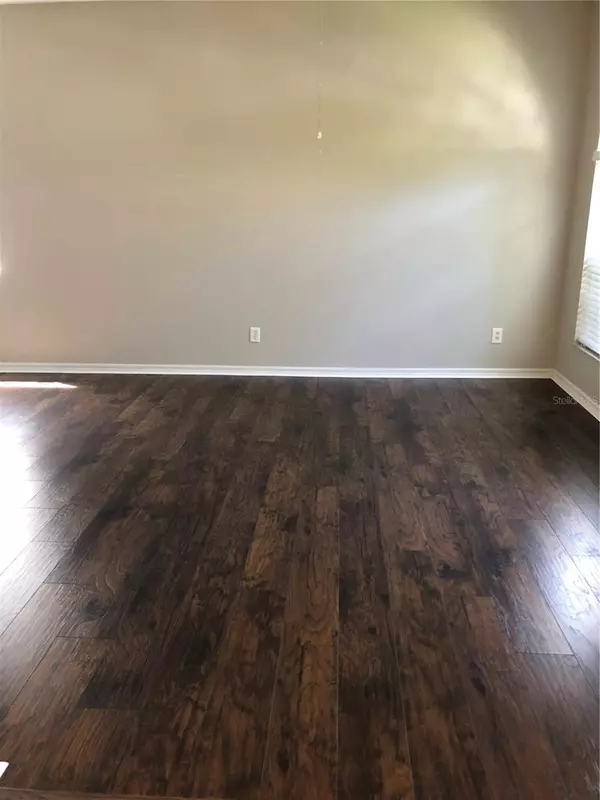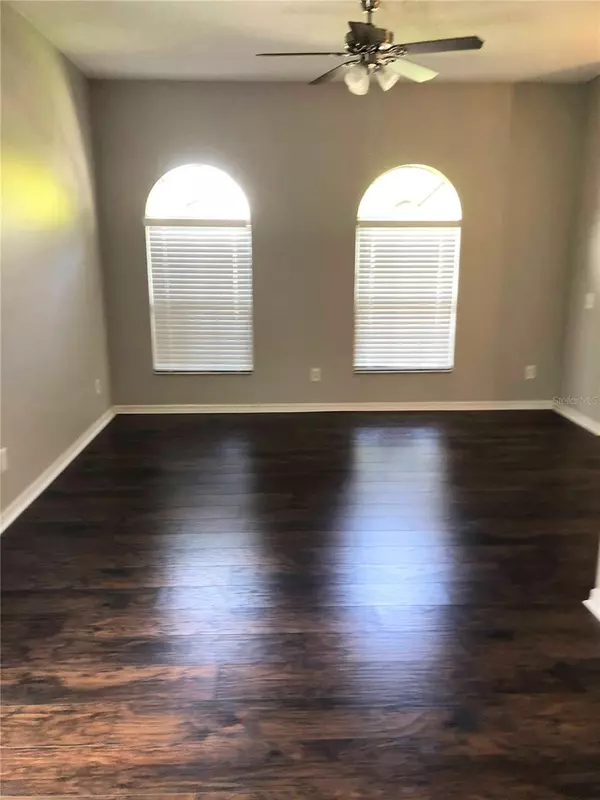4 Beds
2 Baths
1,845 SqFt
4 Beds
2 Baths
1,845 SqFt
Key Details
Property Type Single Family Home
Sub Type Single Family Residence
Listing Status Pending
Purchase Type For Rent
Square Footage 1,845 sqft
Subdivision Cross Creek Prcl K Ph 1B
MLS Listing ID TB8331541
Bedrooms 4
Full Baths 2
HOA Y/N No
Originating Board Stellar MLS
Year Built 2001
Lot Size 5,662 Sqft
Acres 0.13
Lot Dimensions 52.6x110
Property Description
Location
State FL
County Hillsborough
Community Cross Creek Prcl K Ph 1B
Interior
Interior Features Cathedral Ceiling(s), Ceiling Fans(s), High Ceilings, Living Room/Dining Room Combo, Primary Bedroom Main Floor, Solid Surface Counters, Solid Wood Cabinets, Split Bedroom, Stone Counters, Thermostat, Walk-In Closet(s), Window Treatments
Heating Central
Cooling Central Air
Furnishings Unfurnished
Appliance Dishwasher, Disposal, Dryer, Electric Water Heater, Exhaust Fan, Ice Maker, Microwave, Range, Range Hood, Refrigerator, Washer
Laundry Inside, Laundry Room
Exterior
Garage Spaces 2.0
Fence Fenced, Full Backyard
Attached Garage true
Garage true
Private Pool No
Building
Story 1
Entry Level One
New Construction false
Others
Pets Allowed Cats OK, Dogs OK, Number Limit, Pet Deposit, Yes
Senior Community No
Pet Size Very Small (Under 15 Lbs.)
Membership Fee Required None
Num of Pet 1

GET MORE INFORMATION
REALTORS®






