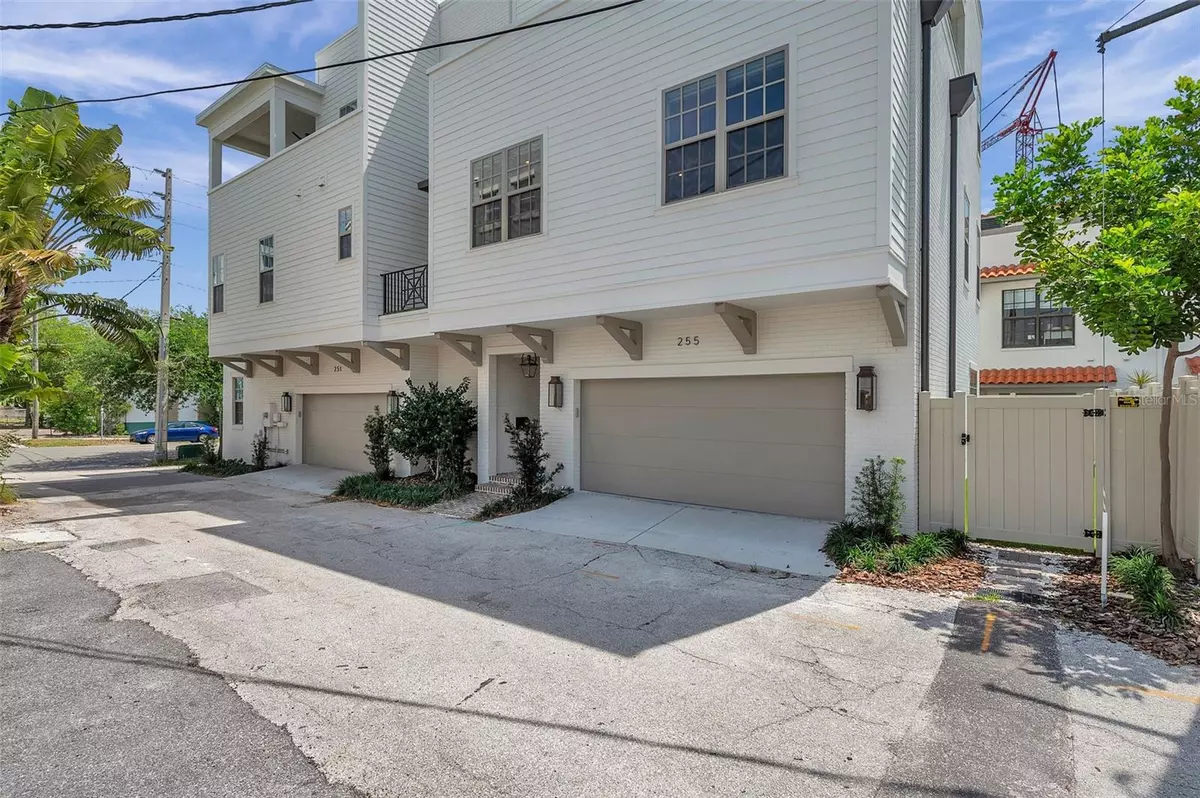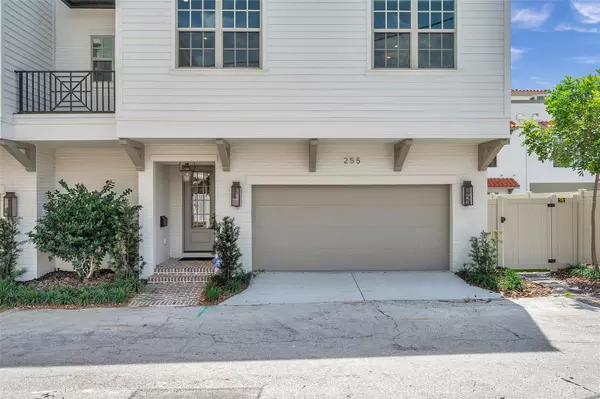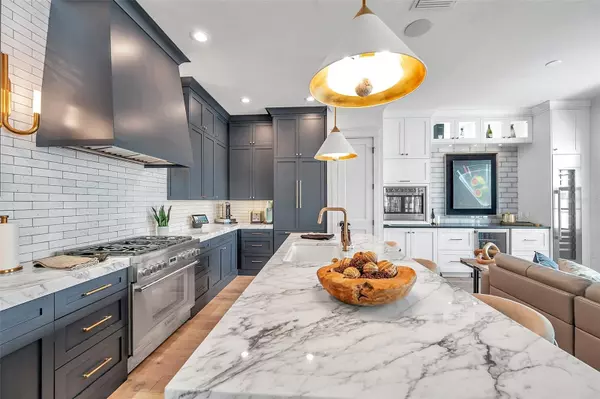
4 Beds
4 Baths
2,940 SqFt
4 Beds
4 Baths
2,940 SqFt
Key Details
Property Type Townhouse
Sub Type Townhouse
Listing Status Active
Purchase Type For Rent
Square Footage 2,940 sqft
Subdivision Rev Map Of St Petersburg
MLS Listing ID TB8330723
Bedrooms 4
Full Baths 3
Half Baths 1
HOA Y/N No
Originating Board Stellar MLS
Year Built 2022
Lot Size 3,484 Sqft
Acres 0.08
Lot Dimensions 45x80
Property Description
Location
State FL
County Pinellas
Community Rev Map Of St Petersburg
Direction S
Rooms
Other Rooms Bonus Room, Great Room, Inside Utility, Loft
Interior
Interior Features Built-in Features, Crown Molding, Elevator, High Ceilings, In Wall Pest System, Living Room/Dining Room Combo, Open Floorplan, Solid Wood Cabinets, Split Bedroom, Stone Counters, Walk-In Closet(s)
Heating Electric, Natural Gas
Cooling Central Air
Flooring Carpet, Hardwood, Marble, Wood
Furnishings Furnished
Fireplace false
Appliance Bar Fridge, Dishwasher, Disposal, Dryer, Microwave, Other, Range, Range Hood, Refrigerator, Tankless Water Heater, Washer, Wine Refrigerator
Laundry Laundry Room
Exterior
Exterior Feature Balcony, Dog Run, French Doors, Irrigation System, Lighting
Parking Features Garage Door Opener
Garage Spaces 2.0
Fence Fenced
Community Features None
Utilities Available Public
View City
Porch Covered, Wrap Around
Attached Garage true
Garage true
Private Pool No
Building
Lot Description Historic District, City Limits, Sidewalk, Paved
Entry Level Three Or More
Sewer Public Sewer
Water Public
New Construction true
Schools
Elementary Schools Campbell Park Elementary-Pn
Middle Schools John Hopkins Middle-Pn
High Schools St. Petersburg High-Pn
Others
Pets Allowed Breed Restrictions, Cats OK, Dogs OK, Monthly Pet Fee, Yes
Senior Community No
Pet Size Extra Large (101+ Lbs.)
Num of Pet 3

GET MORE INFORMATION

REALTORS®






