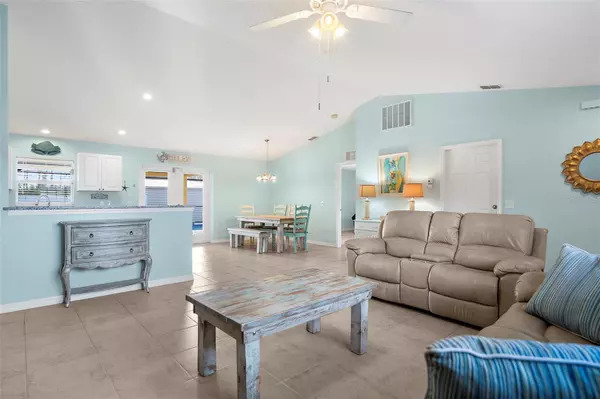
3 Beds
2 Baths
1,598 SqFt
3 Beds
2 Baths
1,598 SqFt
OPEN HOUSE
Sat Dec 21, 10:00am - 1:00pm
Key Details
Property Type Single Family Home
Sub Type Single Family Residence
Listing Status Active
Purchase Type For Sale
Square Footage 1,598 sqft
Price per Sqft $250
Subdivision Port Charlotte Sec 065
MLS Listing ID N6135890
Bedrooms 3
Full Baths 2
HOA Y/N No
Originating Board Stellar MLS
Year Built 2015
Annual Tax Amount $3,678
Lot Size 10,018 Sqft
Acres 0.23
Property Description
Step inside to find a spacious, open floor plan designed for relaxation and entertaining. The living area is filled with natural light, featuring vaulted ceilings and neutral tones that create a welcoming ambiance. The kitchen is a chef's delight, boasting granite countertops, modern appliances, and ample counter space, perfect for preparing meals and hosting gatherings.
The primary suite is a tranquil retreat with its own en-suite bathroom, complete with a walk-in shower. Two additional bedrooms are generously sized, perfect for guests or a home office, and share a well-appointed second bathroom.
Outside, the screened-in lanai offers your private oasis, complete with a crystal-clear pool that invites you to cool off on warm Florida days. The backyard is fenced for privacy and features a spacious shed with electric, ideal for storage or a workshop.
Located in a peaceful neighborhood and situated in the highly sought-after X flood zone requiring no flood insurance, this home provides added peace of mind. It's just a short drive from Englewood's beautiful beaches, charming shops, and local dining. Whether you're looking for a year-round residence or a vacation getaway, this property has it all.
Location
State FL
County Charlotte
Community Port Charlotte Sec 065
Zoning RSF3.5
Interior
Interior Features Ceiling Fans(s), High Ceilings, Open Floorplan, Primary Bedroom Main Floor, Thermostat, Walk-In Closet(s)
Heating Electric
Cooling Central Air
Flooring Tile
Fireplace false
Appliance Dishwasher, Dryer, Electric Water Heater, Exhaust Fan, Microwave, Refrigerator, Washer
Laundry Laundry Room
Exterior
Exterior Feature Hurricane Shutters, Rain Gutters, Sidewalk
Garage Spaces 2.0
Pool Gunite, Heated, In Ground
Utilities Available Electricity Available
Roof Type Shingle
Attached Garage true
Garage true
Private Pool Yes
Building
Story 1
Entry Level One
Foundation Slab
Lot Size Range 0 to less than 1/4
Sewer Septic Tank
Water Public
Structure Type Block
New Construction false
Schools
Elementary Schools Myakka River Elementary
Middle Schools L.A. Ainger Middle
High Schools Lemon Bay High
Others
Pets Allowed Yes
Senior Community No
Ownership Fee Simple
Acceptable Financing Cash, Conventional, FHA, VA Loan
Listing Terms Cash, Conventional, FHA, VA Loan
Special Listing Condition None

GET MORE INFORMATION

REALTORS®






