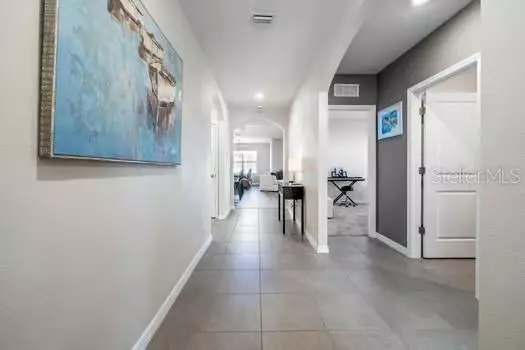
3 Beds
2 Baths
1,676 SqFt
3 Beds
2 Baths
1,676 SqFt
Key Details
Property Type Single Family Home
Sub Type Single Family Residence
Listing Status Active
Purchase Type For Sale
Square Footage 1,676 sqft
Price per Sqft $232
Subdivision South Fork W
MLS Listing ID TB8330298
Bedrooms 3
Full Baths 2
HOA Fees $125/ann
HOA Y/N Yes
Originating Board Stellar MLS
Year Built 2020
Annual Tax Amount $7,398
Lot Size 6,534 Sqft
Acres 0.15
Lot Dimensions 53.88x120.22
Property Description
Nestled in the highly desirable South Fork Community, this beautifully maintained 1,676 sf home offers the perfect combination of comfort, convenience, and sustainability. Located in a rapidly growing area of Riverview, this property is ideal for buyers looking to enjoy a neighborhood with exceptional amenities. This spacious home features a well-appointed primary bedroom complete with a walk-in closet and an en-suite bathroom featuring a walk-in shower for ultimate relaxation. The thoughtfully designed layout includes ample living space, perfect for both entertaining and everyday living. Enjoy significant energy savings with the home's solar panel power system, plus a water softener is included enhanced water quality. Aluminum storm shutters provide added peace of mind, and the property's fenced backyard offers privacy and space for outdoor enjoyment. Enjoy South Fork amenities including a community pool, playground, a dog park and sidewalks perfect for evening strolls. With no hurricane damage, this home is truly move-in ready and waiting for its next owner. Schedule your showing today!
Location
State FL
County Hillsborough
Community South Fork W
Zoning PD
Interior
Interior Features Ceiling Fans(s), Kitchen/Family Room Combo, Open Floorplan, Walk-In Closet(s), Window Treatments
Heating Central, Electric, Solar
Cooling Central Air
Flooring Carpet, Luxury Vinyl, Tile
Fireplace false
Appliance Dishwasher, Electric Water Heater, Ice Maker, Range, Range Hood, Refrigerator, Water Softener
Laundry Electric Dryer Hookup, Laundry Room, Washer Hookup
Exterior
Exterior Feature Hurricane Shutters, Sidewalk, Sliding Doors
Garage Spaces 2.0
Fence Vinyl
Utilities Available Cable Available, Electricity Connected, Public, Sewer Available, Solar, Street Lights, Underground Utilities, Water Connected
Roof Type Shingle
Attached Garage true
Garage true
Private Pool No
Building
Story 1
Entry Level One
Foundation Slab
Lot Size Range 0 to less than 1/4
Sewer Public Sewer
Water Public
Structure Type Stucco
New Construction false
Others
Pets Allowed Yes
Senior Community No
Ownership Fee Simple
Monthly Total Fees $20
Acceptable Financing Cash, Conventional, FHA, VA Loan
Membership Fee Required Required
Listing Terms Cash, Conventional, FHA, VA Loan
Special Listing Condition None

GET MORE INFORMATION

REALTORS®






