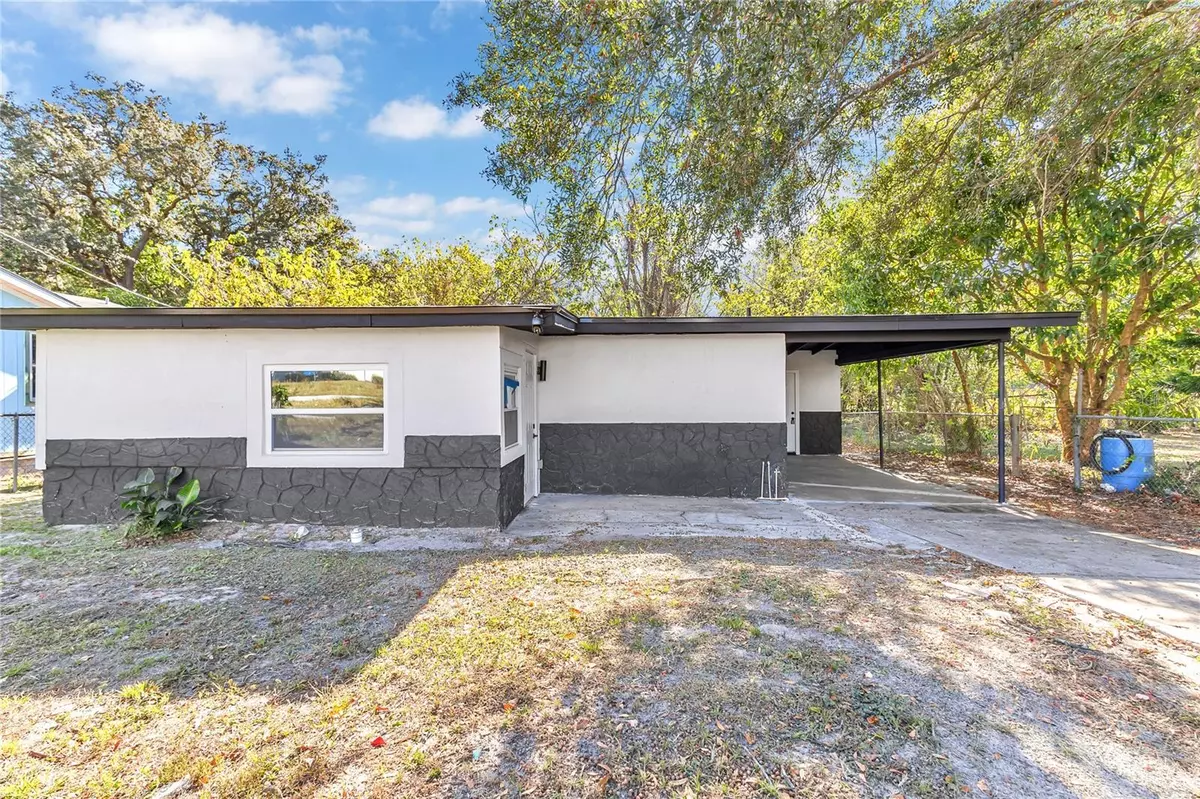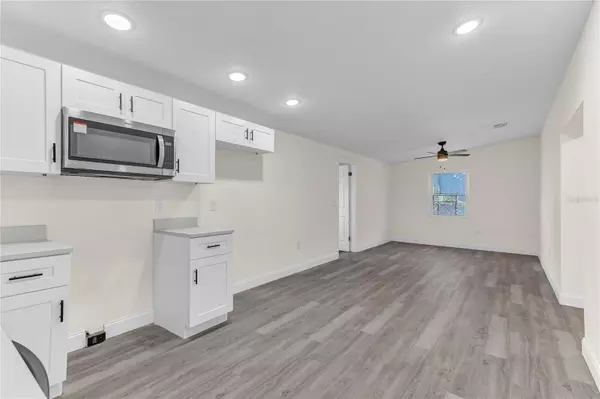3 Beds
2 Baths
1,031 SqFt
3 Beds
2 Baths
1,031 SqFt
Key Details
Property Type Single Family Home
Sub Type Single Family Residence
Listing Status Active
Purchase Type For Sale
Square Footage 1,031 sqft
Price per Sqft $276
Subdivision John Logan Sub
MLS Listing ID O6264586
Bedrooms 3
Full Baths 2
HOA Y/N No
Originating Board Stellar MLS
Year Built 1962
Annual Tax Amount $2,367
Lot Size 5,227 Sqft
Acres 0.12
Property Description
Step inside to discover the elegance of luxury vinyl flooring throughout the entire home, creating a seamless flow from room to room. The kitchen is a chef's delight, boasting sleek granite countertops that complement the modern aesthetic of the space. It's an ideal setting for preparing meals and entertaining guests.
This move-in-ready home is not just about its beautiful interiors but also its prime location. Living here places you at a convenient proximity to a plethora of amenities including shopping centers, popular restaurants, and exciting theme parks. Moreover, major roads and the airport are easily accessible, making commutes a breeze.
Whether you're a first-time homebuyer or looking to relocate, this property promises a blend of comfort and convenience. Perfect for anyone eager to experience the vibrant lifestyle of Apopka while enjoying a peaceful residential setting. Don't miss out on making this beautiful house your new home.
Location
State FL
County Orange
Community John Logan Sub
Zoning R-3
Interior
Interior Features Ceiling Fans(s), Kitchen/Family Room Combo, Open Floorplan, Primary Bedroom Main Floor, Solid Surface Counters, Thermostat, Walk-In Closet(s)
Heating Central
Cooling Central Air
Flooring Luxury Vinyl
Fireplace false
Appliance Dishwasher, Microwave
Laundry Inside
Exterior
Exterior Feature Lighting
Parking Features Covered, Driveway, Ground Level
Fence Chain Link
Utilities Available Cable Available, Electricity Available, Electricity Connected, Public, Sewer Available, Sewer Connected, Street Lights, Underground Utilities, Water Available, Water Connected
View Trees/Woods
Roof Type Other
Garage false
Private Pool No
Building
Lot Description In County, Paved
Entry Level One
Foundation Slab
Lot Size Range 0 to less than 1/4
Sewer Public Sewer
Water Public
Architectural Style Traditional
Structure Type Block,Stucco
New Construction false
Schools
Elementary Schools Wheatley Elem
Middle Schools Apopka Middle
High Schools Apopka High
Others
Pets Allowed Yes
Senior Community No
Ownership Fee Simple
Acceptable Financing Cash, Conventional, FHA, VA Loan
Listing Terms Cash, Conventional, FHA, VA Loan
Special Listing Condition None

GET MORE INFORMATION
REALTORS®






