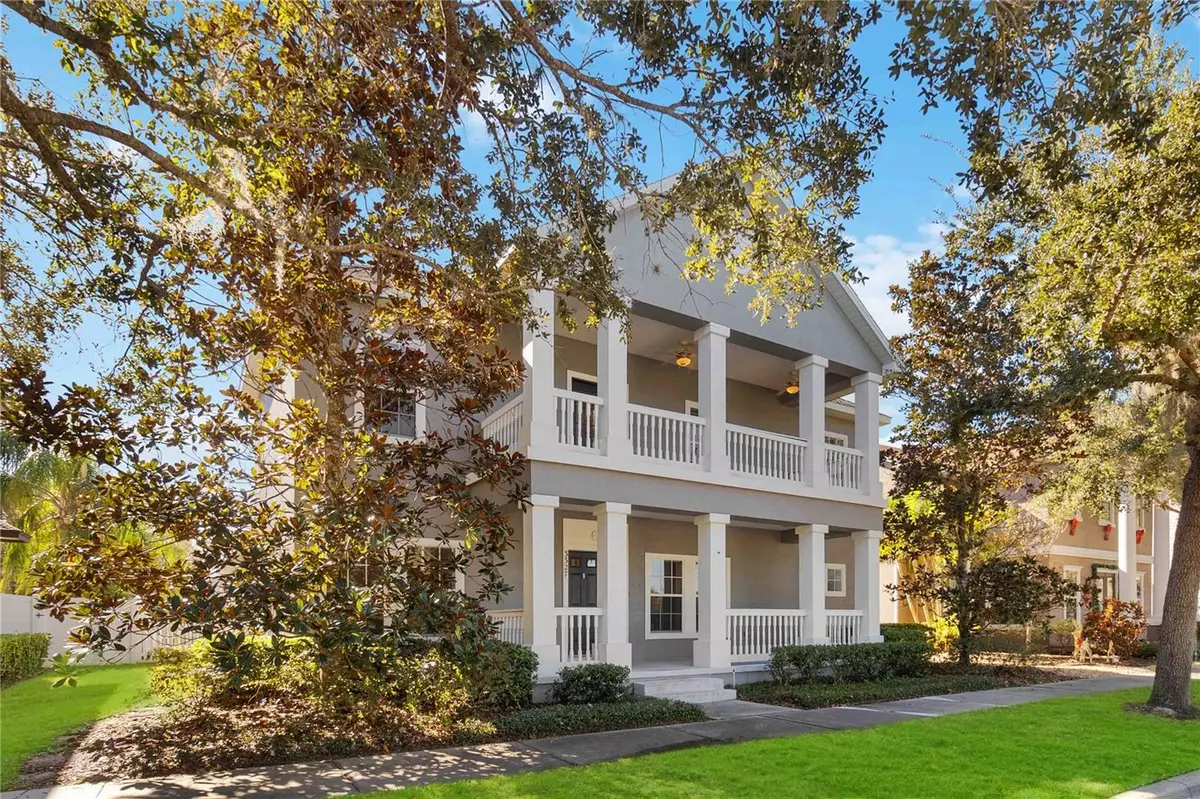
7 Beds
5 Baths
3,472 SqFt
7 Beds
5 Baths
3,472 SqFt
Key Details
Property Type Single Family Home
Sub Type Single Family Residence
Listing Status Active
Purchase Type For Sale
Square Footage 3,472 sqft
Price per Sqft $195
Subdivision Birchwood Nbhd C-2
MLS Listing ID S5117101
Bedrooms 7
Full Baths 5
HOA Fees $112/ann
HOA Y/N Yes
Originating Board Stellar MLS
Year Built 2007
Annual Tax Amount $7,786
Lot Size 7,405 Sqft
Acres 0.17
Property Description
community of Harmony. THIS HOME HAS A FULL ONE BEDROOM APARTMENT OVER GARAGE. Master bedroom is
located on the first floor, Kitchen/great room, flex room that can be living room or dining room, balcony overlooking
lakefront park, large patio areas, and fenced in backyard. Ceramic tile throughout common areas and carpet in all other
rooms. Apartment has own separate garage. Harmony’s single-family homes are surrounded by a picturesque
landscape and lush greenery. Stroll along 12.5 miles of walking trails, or spend a relaxing afternoon boating on one of
the many lakes. There are numerous sports courts for anyone interested in a friendly match of baseball, basketball,
soccer, tennis or volleyball, as well as a swimming pool and the Harmony Golf Preserve. This community offers a
tranquil escape, with the excitement of both Orlando and Florida’s beautiful beaches only a short drive away. Only 20
minutes to Lake Nona/Medical city. Home is located a couple blocks from community school. Contact us today to
schedule a showing as this property will not last long.
Location
State FL
County Osceola
Community Birchwood Nbhd C-2
Zoning RESI
Rooms
Other Rooms Bonus Room, Family Room, Formal Dining Room Separate
Interior
Interior Features Ceiling Fans(s), Eat-in Kitchen, Kitchen/Family Room Combo, Primary Bedroom Main Floor, Thermostat, Walk-In Closet(s), Window Treatments
Heating Central
Cooling Central Air
Flooring Carpet, Ceramic Tile, Vinyl
Furnishings Unfurnished
Fireplace false
Appliance Dishwasher, Disposal, Microwave, Range, Refrigerator
Laundry Laundry Room
Exterior
Exterior Feature Balcony, Irrigation System, Sidewalk, Sprinkler Metered
Parking Features Garage Door Opener, Garage Faces Rear, On Street
Garage Spaces 3.0
Fence Fenced
Community Features Fitness Center, Golf Carts OK, Golf, Irrigation-Reclaimed Water, Park, Playground, Pool, Sidewalks
Utilities Available BB/HS Internet Available, Electricity Available
Water Access Yes
Water Access Desc Lake
View Trees/Woods
Roof Type Shingle
Porch Covered, Front Porch, Side Porch
Attached Garage true
Garage true
Private Pool No
Building
Entry Level Two
Foundation Block
Lot Size Range 0 to less than 1/4
Sewer Public Sewer
Water Public
Structure Type Block
New Construction false
Schools
Elementary Schools Harmony Community School (K-5)
Middle Schools Harmony Middle
High Schools Harmony High
Others
Pets Allowed Yes
Senior Community No
Ownership Fee Simple
Monthly Total Fees $9
Acceptable Financing Cash, Conventional, VA Loan
Membership Fee Required Required
Listing Terms Cash, Conventional, VA Loan
Special Listing Condition None

GET MORE INFORMATION

REALTORS®






