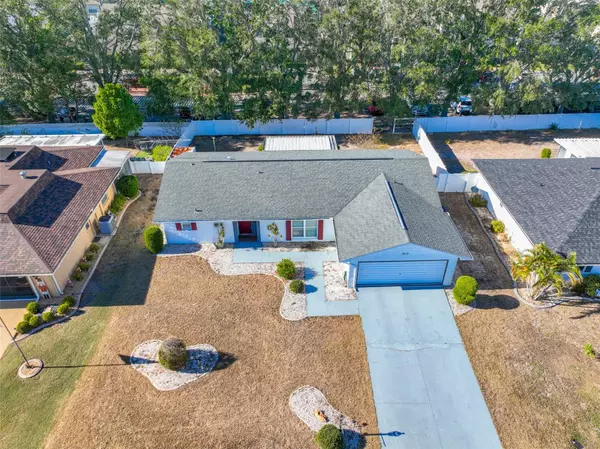
2 Beds
2 Baths
1,753 SqFt
2 Beds
2 Baths
1,753 SqFt
Key Details
Property Type Single Family Home
Sub Type Single Family Residence
Listing Status Active
Purchase Type For Sale
Square Footage 1,753 sqft
Price per Sqft $151
Subdivision Sun City Center Unit 31A
MLS Listing ID TB8330050
Bedrooms 2
Full Baths 2
HOA Fees $333/ann
HOA Y/N Yes
Originating Board Stellar MLS
Year Built 1978
Annual Tax Amount $2,779
Lot Size 8,712 Sqft
Acres 0.2
Lot Dimensions 78x110
Property Description
This 2-bedroom 2 bath home is situated in a great neighborhood within walking distance to the community center, where you will enjoy access to three heated pools, a state of art fitness center, a sports complex, arts & crafts center, and two clubhouses. With over 150 social and sports clubs, golf courses, and endless entertainment options, there is something for everyone. Did I mention golf carts are welcome!
The home has a spacious owners suite and large second bedroom with a split bedroom floorplan for added privacy. Enjoy the outdoors in your screened enclosure with the privacy of a fenced back yard. The home has a TV Antenna and a shed for extra storage. Conveniently located to Tampa, Sarasota, St. Petersburg, Tampa International Airport, sporting events, beaches, theaters, shopping, dining and more. Come visit this home today!
Location
State FL
County Hillsborough
Community Sun City Center Unit 31A
Zoning PD-MU
Rooms
Other Rooms Attic, Great Room, Inside Utility
Interior
Interior Features Ceiling Fans(s), Primary Bedroom Main Floor, Split Bedroom, Thermostat, Window Treatments
Heating Central, Electric
Cooling Central Air
Flooring Ceramic Tile, Laminate, Tile, Vinyl
Furnishings Furnished
Fireplace false
Appliance Dishwasher, Dryer, Electric Water Heater, Range, Range Hood, Refrigerator, Washer
Laundry Electric Dryer Hookup, Inside, Laundry Room
Exterior
Exterior Feature Sidewalk
Parking Features Driveway, Garage Door Opener
Garage Spaces 2.0
Fence Vinyl
Community Features Association Recreation - Owned, Clubhouse, Dog Park, Fitness Center, Golf Carts OK, Pool, Racquetball, Restaurant, Sidewalks, Tennis Courts, Wheelchair Access
Utilities Available Cable Available, Electricity Connected, Public, Sewer Connected, Street Lights, Underground Utilities, Water Connected
Roof Type Shingle
Porch Enclosed, Patio
Attached Garage true
Garage true
Private Pool No
Building
Lot Description In County, Landscaped, Near Public Transit, Sidewalk, Paved
Entry Level One
Foundation Slab
Lot Size Range 0 to less than 1/4
Sewer Public Sewer
Water Public
Structure Type Block
New Construction false
Schools
Elementary Schools Cypress Creek-Hb
Middle Schools Shields-Hb
High Schools Lennard-Hb
Others
Pets Allowed Yes
Senior Community Yes
Ownership Fee Simple
Monthly Total Fees $27
Acceptable Financing Cash, Conventional, FHA, VA Loan
Membership Fee Required Required
Listing Terms Cash, Conventional, FHA, VA Loan
Special Listing Condition None

GET MORE INFORMATION

REALTORS®






