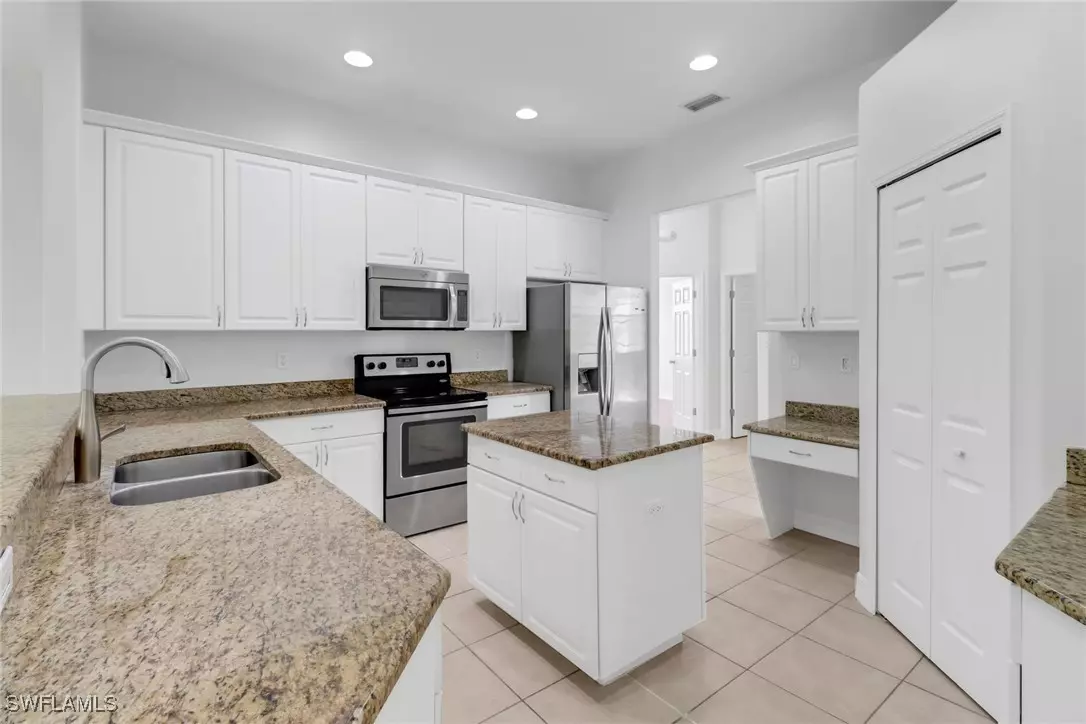
4 Beds
3 Baths
2,594 SqFt
4 Beds
3 Baths
2,594 SqFt
Key Details
Property Type Single Family Home
Sub Type Single Family Residence
Listing Status Active
Purchase Type For Sale
Square Footage 2,594 sqft
Price per Sqft $267
Subdivision Golden Gate Estates
MLS Listing ID 224100985
Style Ranch,One Story
Bedrooms 4
Full Baths 3
Construction Status Resale
HOA Y/N No
Year Built 2005
Annual Tax Amount $5,809
Tax Year 2023
Lot Size 2.500 Acres
Acres 2.5
Lot Dimensions Appraiser
Property Description
The updated kitchen is a chef's delight, featuring granite countertops, a large center island, stainless steel appliances, and built-in cabinetry for ample storage and style. The formal dining room, breakfast nook, and separate family and living rooms provide versatile spaces for entertaining and everyday living.
The spacious master suite is a true sanctuary, boasting two large walk-in closets and a transom window that brings in natural light. Outside, an oversized lanai invites you to enjoy the tranquility of the expansive property, while the garage features a sleek epoxy-coated floor for added utility and appeal.
This home is perfect for those seeking a blend of modern design, thoughtful details, and serene surroundings.
Location
State FL
County Collier
Community Golden Gate Estates
Area Na45 - Gge 13, 48, 51, 79-93
Rooms
Bedroom Description 4.0
Interior
Interior Features Bathtub, Separate/ Formal Dining Room, Dual Sinks, Family/ Dining Room, High Ceilings, Kitchen Island, Living/ Dining Room, Separate Shower, Split Bedrooms
Heating Central, Electric
Cooling Central Air, Ceiling Fan(s), Electric
Flooring Tile, Vinyl
Furnishings Unfurnished
Fireplace No
Window Features Single Hung,Sliding,Shutters,Window Coverings
Appliance Dishwasher, Freezer, Microwave, Range, Refrigerator
Laundry Washer Hookup, Dryer Hookup, Inside, Laundry Tub
Exterior
Exterior Feature Sprinkler/ Irrigation, Room For Pool
Parking Features Attached, Driveway, Garage, Unpaved, Garage Door Opener
Garage Spaces 2.0
Garage Description 2.0
Utilities Available Cable Available
Waterfront Description None
Water Access Desc Well
View Trees/ Woods
Roof Type Tile
Porch Lanai, Porch, Screened
Garage Yes
Private Pool No
Building
Lot Description Oversized Lot, Sprinklers Automatic
Faces South
Story 1
Sewer Septic Tank
Water Well
Architectural Style Ranch, One Story
Unit Floor 1
Structure Type Block,Concrete,Stucco
Construction Status Resale
Others
Pets Allowed Yes
HOA Fee Include None
Senior Community No
Tax ID 40864680105
Ownership Single Family
Security Features None,Smoke Detector(s)
Acceptable Financing All Financing Considered, Cash
Listing Terms All Financing Considered, Cash
Pets Allowed Yes
GET MORE INFORMATION

REALTORS®






