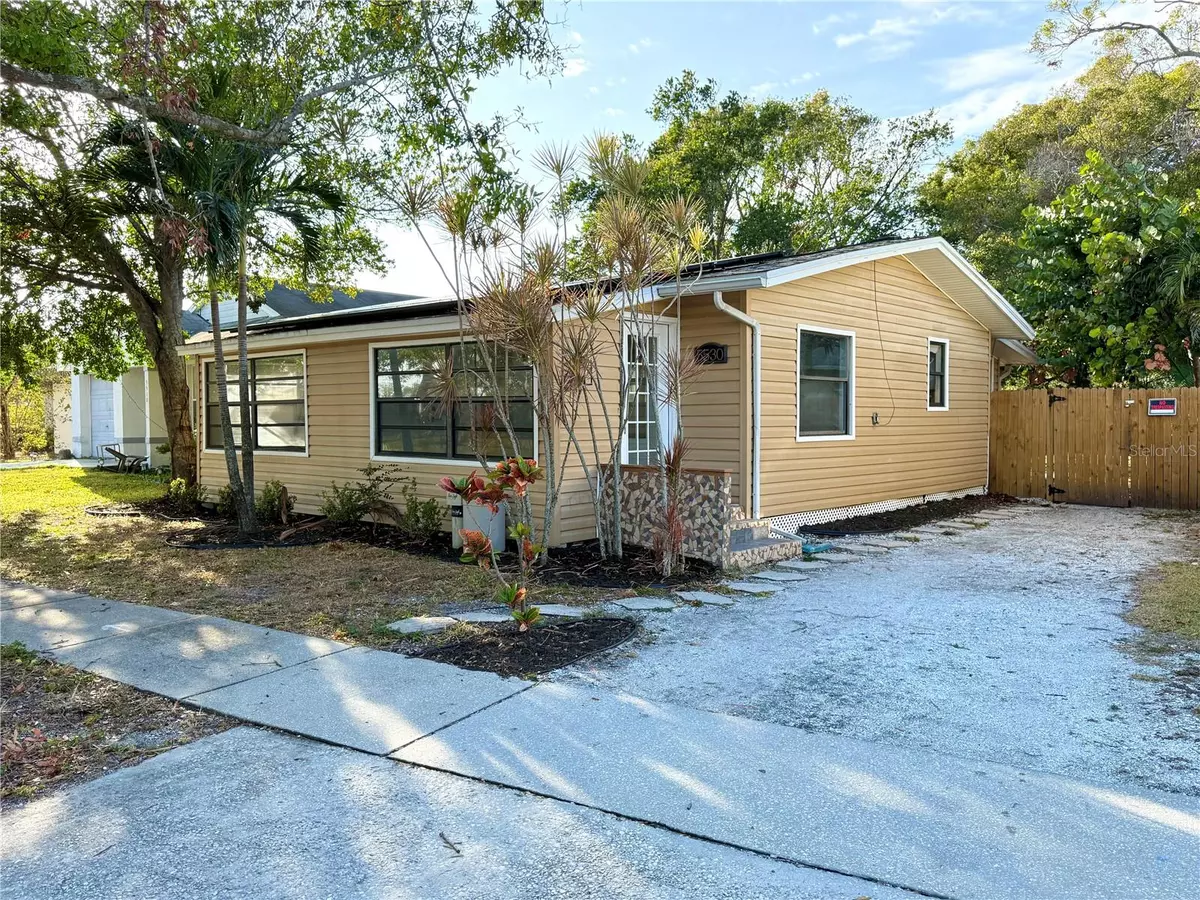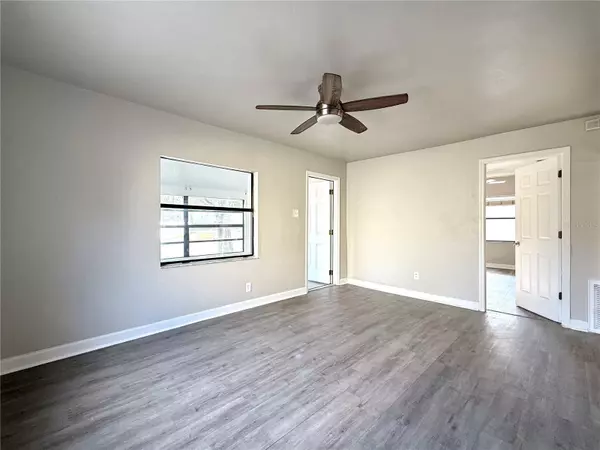
2 Beds
2 Baths
1,142 SqFt
2 Beds
2 Baths
1,142 SqFt
Key Details
Property Type Single Family Home
Sub Type Single Family Residence
Listing Status Active
Purchase Type For Sale
Square Footage 1,142 sqft
Price per Sqft $297
Subdivision Romeo Heights
MLS Listing ID TB8329547
Bedrooms 2
Full Baths 2
HOA Y/N No
Originating Board Stellar MLS
Year Built 1946
Annual Tax Amount $2,578
Lot Size 5,662 Sqft
Acres 0.13
Lot Dimensions 45 x 127
Property Description
The kitchen features granite countertops, stainless steel appliances, and plenty of cabinet space. A built-in breakfast nook provides additional seating and views of the spacious, fenced backyard, ideal for entertaining or family activities.
The layout includes two bonus rooms, offering the flexibility to set up home offices, a media room, or additional storage—perfect for adapting to modern needs. The primary suite includes an en-suite bath and ample closet space.
This property is equipped with solar panels for energy efficiency and a water softener system. The backyard offers privacy with mature trees and enough space for a variety of outdoor projects or gatherings.
Located close to world-class beaches, shopping, and entertainment, this property is positioned for both lifestyle and investment potential. Whether you're looking for a primary residence or a rental opportunity, this property checks all the boxes. Schedule your showing today and secure this versatile home before it's off the market.
Location
State FL
County Pinellas
Community Romeo Heights
Direction N
Rooms
Other Rooms Bonus Room, Breakfast Room Separate, Media Room
Interior
Interior Features Ceiling Fans(s), Eat-in Kitchen, Pest Guard System, Solid Surface Counters, Stone Counters, Thermostat, Window Treatments
Heating Central, Electric
Cooling Central Air
Flooring Carpet, Laminate, Tile, Vinyl, Wood
Fireplace false
Appliance Dishwasher, Disposal, Dryer, Exhaust Fan, Gas Water Heater, Microwave, Range, Refrigerator, Washer
Laundry Inside, Laundry Room
Exterior
Exterior Feature Sidewalk, Storage
Parking Features Driveway, Off Street
Fence Fenced
Utilities Available Cable Available, Electricity Connected, Phone Available, Propane, Public, Sewer Connected, Street Lights
Roof Type Shingle
Porch Enclosed, Front Porch, Patio
Attached Garage false
Garage false
Private Pool No
Building
Lot Description Unincorporated
Story 1
Entry Level One
Foundation Crawlspace
Lot Size Range 0 to less than 1/4
Sewer Public Sewer
Water Public
Structure Type Vinyl Siding,Wood Frame
New Construction false
Schools
Elementary Schools Lealman Avenue Elementary-Pn
Middle Schools Meadowlawn Middle-Pn
High Schools Northeast High-Pn
Others
Pets Allowed Yes
Senior Community No
Ownership Fee Simple
Acceptable Financing Cash, Conventional, FHA, VA Loan
Listing Terms Cash, Conventional, FHA, VA Loan
Special Listing Condition None

GET MORE INFORMATION

REALTORS®






