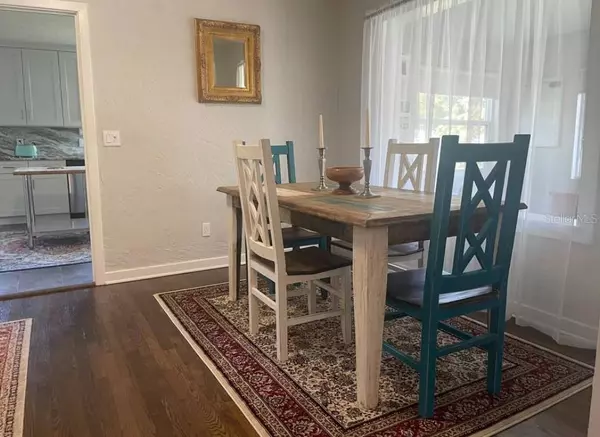2 Beds
1 Bath
1,314 SqFt
2 Beds
1 Bath
1,314 SqFt
Key Details
Property Type Single Family Home
Sub Type Single Family Residence
Listing Status Active
Purchase Type For Sale
Square Footage 1,314 sqft
Price per Sqft $414
Subdivision Brookshire
MLS Listing ID W7870662
Bedrooms 2
Full Baths 1
HOA Y/N No
Originating Board Stellar MLS
Year Built 1938
Annual Tax Amount $5,374
Lot Size 9,583 Sqft
Acres 0.22
Lot Dimensions 80x120
Property Description
Location
State FL
County Orange
Community Brookshire
Zoning R-2A/T
Rooms
Other Rooms Bonus Room
Interior
Interior Features Attic Fan, Ceiling Fans(s), Living Room/Dining Room Combo, Primary Bedroom Main Floor, Thermostat, Thermostat Attic Fan, Window Treatments
Heating Heat Pump
Cooling Central Air
Flooring Wood
Fireplaces Type Living Room, Non Wood Burning
Fireplace true
Appliance Cooktop, Disposal, Dryer, Electric Water Heater, Exhaust Fan, Microwave, Range, Tankless Water Heater, Washer
Laundry In Kitchen, Laundry Closet
Exterior
Exterior Feature Rain Gutters, Sidewalk
Parking Features Driveway
Garage Spaces 1.0
Fence Vinyl, Wood
Utilities Available Cable Available, Cable Connected, Electricity Available, Electricity Connected, Fiber Optics, Natural Gas Available, Public, Sewer Connected, Water Connected
Roof Type Shingle
Attached Garage false
Garage true
Private Pool No
Building
Lot Description Historic District, City Limits, Level, Near Public Transit, Sidewalk, Paved
Entry Level One
Foundation Crawlspace
Lot Size Range 0 to less than 1/4
Sewer Public Sewer
Water Public
Architectural Style Traditional
Structure Type Cement Siding
New Construction false
Schools
Elementary Schools Hillcrest Elem
Middle Schools Howard Middle
High Schools Boone High
Others
Senior Community No
Ownership Fee Simple
Acceptable Financing Cash, Conventional, FHA, VA Loan
Listing Terms Cash, Conventional, FHA, VA Loan
Special Listing Condition None

GET MORE INFORMATION
REALTORS®






