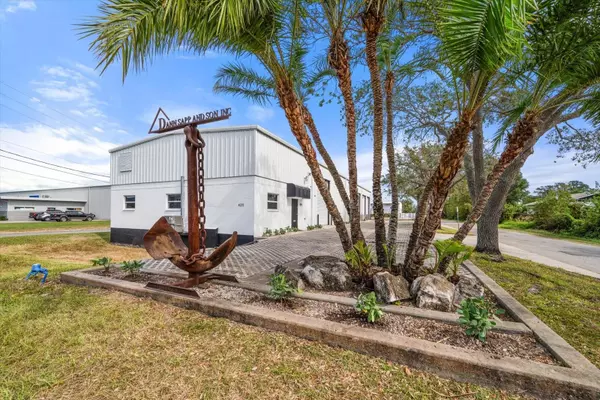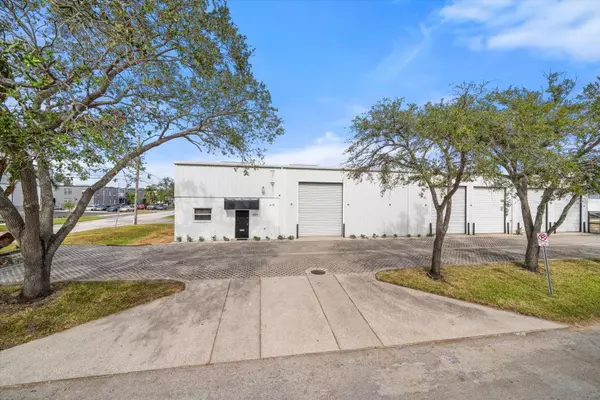
960 SqFt
960 SqFt
Key Details
Property Type Commercial
Sub Type Industrial
Listing Status Active
Purchase Type For Sale
Square Footage 960 sqft
Price per Sqft $1,666
MLS Listing ID TB8328379
HOA Y/N No
Originating Board Stellar MLS
Year Built 1992
Annual Tax Amount $7,617
Lot Size 0.660 Acres
Acres 0.66
Lot Dimensions 340x85
Property Description
Location
State FL
County Pinellas
Zoning M-1
Direction N
Interior
Heating Central, Electric
Cooling Office Only, Central Air
Flooring Ceramic Tile, Concrete
Appliance Refrigerator
Exterior
Parking Features Parking Spaces - 6 to 12, Ground Level
Utilities Available Electricity Available, Phone Available, Public, Water Connected
Roof Type Metal
Building
Lot Description Flood Insurance Required, FloodZone, Paved
Story 1
Entry Level Two
Foundation Concrete Perimeter, Slab, Stem Wall
Lot Size Range 1/2 to less than 1
Sewer Public Sewer
Water Public
Structure Type Block,Metal Frame,Metal Siding
New Construction false
Others
Ownership Other
Acceptable Financing Cash, Conventional
Listing Terms Cash, Conventional
Special Listing Condition None

GET MORE INFORMATION

REALTORS®






