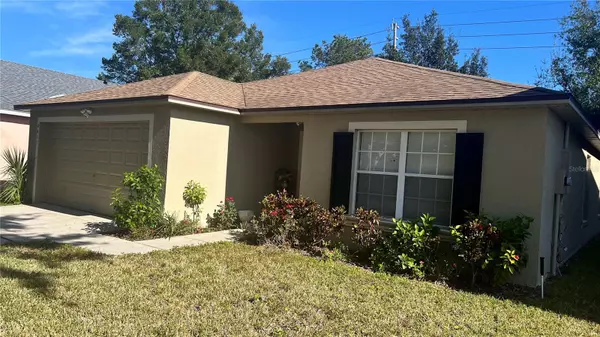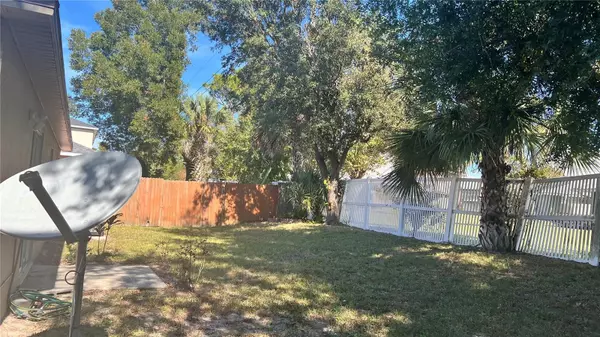
3 Beds
2 Baths
1,684 SqFt
3 Beds
2 Baths
1,684 SqFt
Key Details
Property Type Single Family Home
Sub Type Single Family Residence
Listing Status Active
Purchase Type For Sale
Square Footage 1,684 sqft
Price per Sqft $219
Subdivision Langdale Woods
MLS Listing ID S5116826
Bedrooms 3
Full Baths 2
HOA Fees $600/ann
HOA Y/N Yes
Originating Board Stellar MLS
Year Built 1999
Annual Tax Amount $5,064
Lot Size 5,227 Sqft
Acres 0.12
Property Description
Upon entering, to the right is a versatile bedroom that can serve as an office, playroom, or creative space. To the left of the entry are the second bedroom, a guest bathroom with a granite-topped vanity, and the spacious master suite. The master bedroom features an en-suite bathroom with dual vanities, granite countertops, a tub/shower combination, a linen closet, and an oversized walk-in closet.
Luxury Vinyl Plank flooring runs throughout the home, creating a cohesive and modern feel. Additional highlights include a roof and A/C system replaced in 2018. Centrally located, this home is a short drive to Disney, the airport, and all the entertainment Orlando has to offer.
Location
State FL
County Orange
Community Langdale Woods
Zoning R-3A/W/RP
Interior
Interior Features Ceiling Fans(s), Living Room/Dining Room Combo, Open Floorplan, Solid Surface Counters, Thermostat, Walk-In Closet(s)
Heating Central
Cooling Central Air
Flooring Vinyl
Furnishings Unfurnished
Fireplace false
Appliance Dishwasher, Disposal, Electric Water Heater, Microwave, Range, Refrigerator
Laundry Inside, Laundry Room
Exterior
Exterior Feature Sliding Doors
Parking Features Driveway, Garage Door Opener
Garage Spaces 2.0
Fence Fenced
Utilities Available Cable Available, Electricity Connected, Water Connected
Roof Type Shingle
Attached Garage true
Garage true
Private Pool No
Building
Lot Description City Limits, Landscaped, Sidewalk, Paved
Entry Level One
Foundation Slab
Lot Size Range 0 to less than 1/4
Sewer Public Sewer
Water Public
Structure Type Block,Concrete,Stucco
New Construction false
Schools
Elementary Schools Rosemont Elem
Middle Schools College Park Middle
High Schools Evans High
Others
Pets Allowed Yes
Senior Community No
Ownership Fee Simple
Monthly Total Fees $50
Acceptable Financing Cash, Conventional, FHA, VA Loan
Membership Fee Required Required
Listing Terms Cash, Conventional, FHA, VA Loan
Special Listing Condition None

GET MORE INFORMATION

REALTORS®






