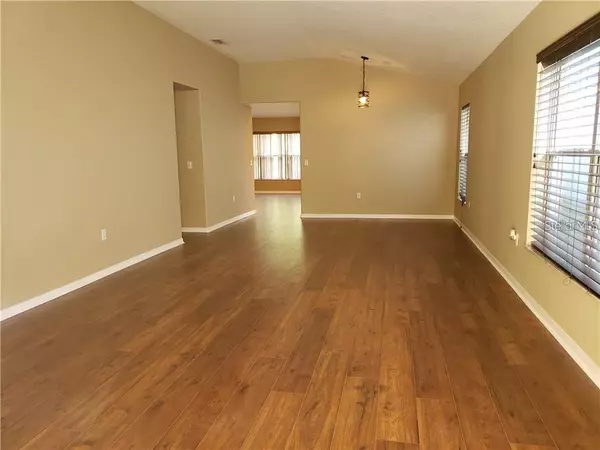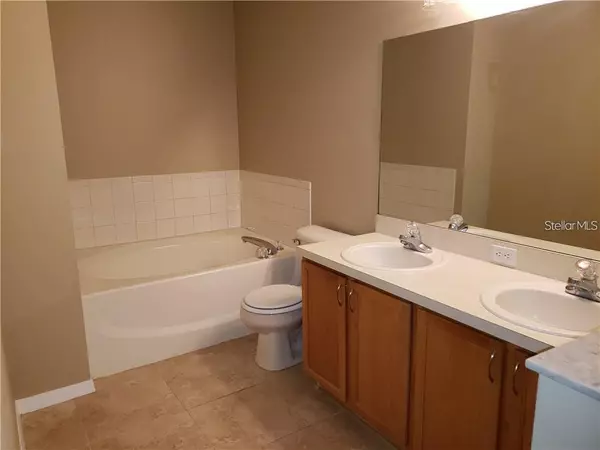
3 Beds
2 Baths
1,950 SqFt
3 Beds
2 Baths
1,950 SqFt
Key Details
Property Type Single Family Home
Sub Type Single Family Residence
Listing Status Active
Purchase Type For Rent
Square Footage 1,950 sqft
Subdivision Brussels Boy Ph 03 & 04
MLS Listing ID TB8327905
Bedrooms 3
Full Baths 2
HOA Y/N No
Originating Board Stellar MLS
Year Built 2005
Lot Size 6,098 Sqft
Acres 0.14
Property Description
Move-In Ready 3/2/2 plus bonus room home in the centrally located Brussels community of US-301! The spacious floorplan includes a bonus room, open kitchen with breakfast bar overlooking the great room and nice back yard! Features of this lovely home include: brand new floors in living areas, ceramic tiles in wet areas, stainless steel appliances, indoor laundry room, 2 car garage, blinds throughout, ceiling fans and more! The Brussels Bay Community features a convenient location right off US-301 near Symmes Road, access to I-75 from Gibsonton or Big bend Road, St. Joseph's Hospital, and all of the areas new and growing shopping and restaurants. Call today for your private tour!
****
Application Details: Applicant shall pay $75.00 application fee per adult to process and review a full background check, including but not limited to credit, criminal, employment, income, public and landlord/tenancy verification. If approved, applicant shall pay the applicable security deposit, $300 pet deposit per pet, $50 pet fee per pet and a one-time $100 lease processing fee. Applicant shall also be responsible for any additional fees or deposits by the Homeowners Association of the Property (if applicable). Inquire for more details.
Location
State FL
County Hillsborough
Community Brussels Boy Ph 03 & 04
Rooms
Other Rooms Bonus Room, Family Room, Formal Living Room Separate
Interior
Interior Features Ceiling Fans(s), Eat-in Kitchen, High Ceilings, Kitchen/Family Room Combo, Primary Bedroom Main Floor, Split Bedroom, Thermostat, Tray Ceiling(s), Walk-In Closet(s), Window Treatments
Heating Central
Cooling Central Air
Flooring Carpet, Laminate
Furnishings Unfurnished
Fireplace false
Appliance Dishwasher, Disposal, Microwave, Range, Refrigerator
Laundry Laundry Room
Exterior
Exterior Feature Irrigation System, Sidewalk, Sliding Doors
Parking Features Driveway, Garage Door Opener
Garage Spaces 2.0
Community Features Sidewalks
Utilities Available Public
View Trees/Woods
Porch Front Porch
Attached Garage true
Garage true
Private Pool No
Building
Lot Description Sidewalk, Paved
Entry Level One
Sewer Public Sewer
Water Public
New Construction false
Others
Pets Allowed Yes
Senior Community No
Membership Fee Required Required
Num of Pet 3

GET MORE INFORMATION

REALTORS®






