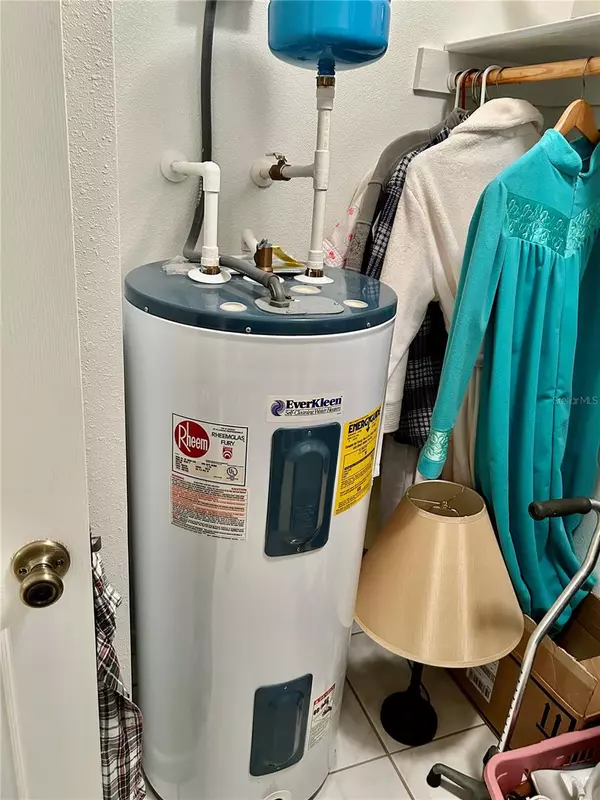
3 Beds
2 Baths
1,511 SqFt
3 Beds
2 Baths
1,511 SqFt
Key Details
Property Type Single Family Home
Sub Type Single Family Residence
Listing Status Active
Purchase Type For Sale
Square Footage 1,511 sqft
Price per Sqft $168
Subdivision Avon Park Lakes
MLS Listing ID L4949219
Bedrooms 3
Full Baths 2
HOA Y/N No
Originating Board Stellar MLS
Year Built 2007
Annual Tax Amount $864
Lot Size 7,840 Sqft
Acres 0.18
Property Description
The living room features vaulted ceilings, creating a bright and airy atmosphere. The oversized primary bedroom provides ample space for relaxation and leads to a luxurious en-suite bathroom with a walk-in shower, jetted garden tub, and dual-sink vanity. The generously sized primary closet ensures plenty of storage for your wardrobe.
Convenience is key, with the guest bathroom accessible from both the hallway and the second bedroom. Easy-care tile flooring runs throughout the home, making maintenance effortless.
Located near a variety of amenities, including Advent Health Hospital just 8 miles away, this charming home offers comfort, style, and accessibility.
Location
State FL
County Highlands
Community Avon Park Lakes
Zoning R1
Interior
Interior Features Ceiling Fans(s), Open Floorplan, Split Bedroom, Vaulted Ceiling(s), Walk-In Closet(s), Window Treatments
Heating Central, Electric
Cooling Central Air
Flooring Ceramic Tile
Fireplace false
Appliance Dishwasher, Dryer, Range, Refrigerator, Washer
Laundry In Garage
Exterior
Exterior Feature Private Mailbox, Storage
Garage Spaces 1.0
Utilities Available Electricity Connected
Roof Type Shingle
Porch Rear Porch, Screened
Attached Garage true
Garage true
Private Pool No
Building
Lot Description Level, Paved
Entry Level One
Foundation Slab
Lot Size Range 0 to less than 1/4
Sewer Septic Tank
Water Public
Architectural Style Ranch
Structure Type Wood Frame
New Construction false
Others
Senior Community No
Ownership Fee Simple
Acceptable Financing Cash, Conventional, FHA, USDA Loan, VA Loan
Listing Terms Cash, Conventional, FHA, USDA Loan, VA Loan
Special Listing Condition None

GET MORE INFORMATION

REALTORS®






