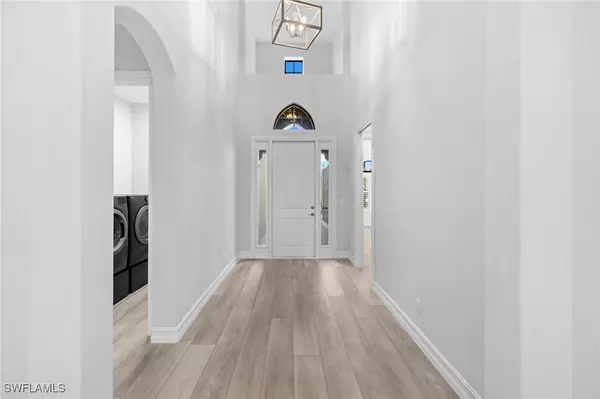
3 Beds
2 Baths
2,090 SqFt
3 Beds
2 Baths
2,090 SqFt
Key Details
Property Type Single Family Home
Sub Type Single Family Residence
Listing Status Pending
Purchase Type For Sale
Square Footage 2,090 sqft
Price per Sqft $569
Subdivision Caldecott
MLS Listing ID 224078407
Style Ranch,One Story
Bedrooms 3
Full Baths 2
Construction Status Resale
HOA Fees $100/ann
HOA Y/N Yes
Year Built 2008
Annual Tax Amount $7,023
Tax Year 2023
Lot Size 0.480 Acres
Acres 0.48
Lot Dimensions Appraiser
Property Description
Location
State FL
County Collier
Community Lely Resort
Area Na19 - Lely Area
Rooms
Bedroom Description 3.0
Interior
Interior Features Attic, Breakfast Bar, Built-in Features, Bedroom on Main Level, Bathtub, Tray Ceiling(s), Closet Cabinetry, Dual Sinks, Entrance Foyer, Eat-in Kitchen, High Ceilings, Kitchen Island, Multiple Shower Heads, Custom Mirrors, Main Level Primary, Pantry, Pull Down Attic Stairs, Separate Shower, Cable T V, Walk- In Pantry, Walk- In Closet(s)
Heating Central, Electric
Cooling Central Air, Ceiling Fan(s), Electric
Flooring Tile
Furnishings Unfurnished
Fireplace No
Window Features Double Hung,Sliding
Appliance Dryer, Dishwasher, Electric Cooktop, Disposal, Ice Maker, Microwave, Refrigerator, RefrigeratorWithIce Maker, Self Cleaning Oven, Washer
Laundry Inside, Laundry Tub
Exterior
Exterior Feature None, Patio
Parking Features Attached, Driveway, Garage, Paved, Garage Door Opener
Garage Spaces 2.0
Garage Description 2.0
Pool Concrete, In Ground, Screen Enclosure, Community
Community Features Gated, Street Lights
Utilities Available Cable Available, High Speed Internet Available, Underground Utilities
Amenities Available Basketball Court, Bocce Court, Billiard Room, Bike Storage, Business Center, Clubhouse, Fitness Center, Barbecue, Picnic Area, Pickleball, Pool, Putting Green(s), Restaurant, Shuffleboard Court, Sauna, Spa/Hot Tub, Sidewalks, Tennis Court(s), Trail(s)
Waterfront Description Lake
View Y/N Yes
Water Access Desc Public
View Landscaped, Lake, Preserve
Roof Type Tile
Porch Lanai, Patio, Porch, Screened
Garage Yes
Private Pool Yes
Building
Lot Description Irregular Lot, Oversized Lot, Cul- De- Sac
Faces Southwest
Story 1
Sewer Public Sewer
Water Public
Architectural Style Ranch, One Story
Unit Floor 1
Structure Type Block,Concrete,Stucco
Construction Status Resale
Others
Pets Allowed Call, Conditional
HOA Fee Include Association Management,Golf,Legal/Accounting,Maintenance Grounds,Pest Control,Recreation Facilities,Reserve Fund,Road Maintenance,Street Lights,Security,Trash
Senior Community No
Tax ID 25117504762
Ownership Single Family
Security Features Burglar Alarm (Monitored),Security System,Security Gate,Gated Community,Smoke Detector(s)
Pets Allowed Call, Conditional
GET MORE INFORMATION

REALTORS®






