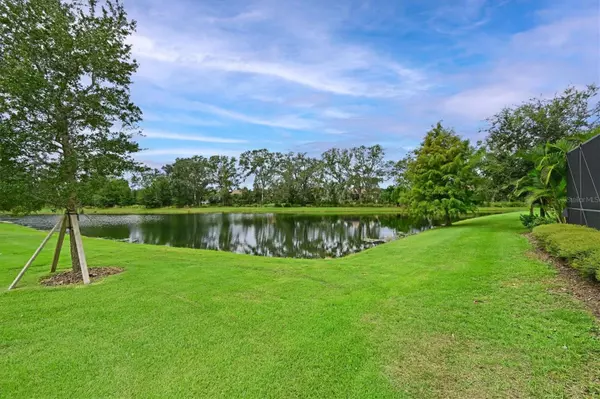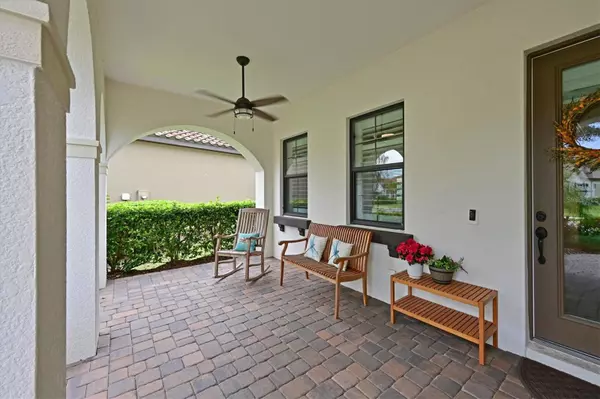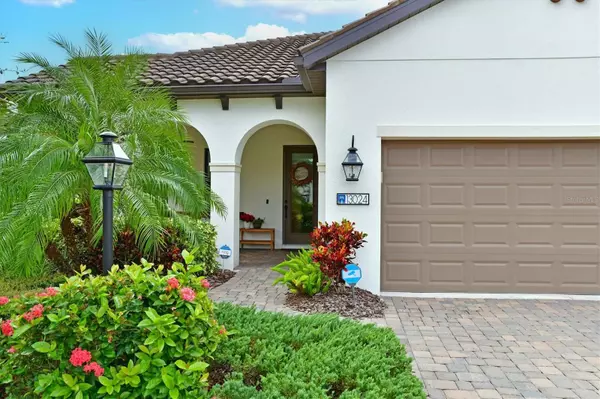4 Beds
3 Baths
2,451 SqFt
4 Beds
3 Baths
2,451 SqFt
Key Details
Property Type Single Family Home
Sub Type Single Family Residence
Listing Status Active
Purchase Type For Sale
Square Footage 2,451 sqft
Price per Sqft $356
Subdivision Indigo Ph Iv & V
MLS Listing ID A4631283
Bedrooms 4
Full Baths 3
HOA Fees $1,248/qua
HOA Y/N Yes
Originating Board Stellar MLS
Year Built 2018
Annual Tax Amount $5,864
Lot Size 8,712 Sqft
Acres 0.2
Property Description
Peace of mind meets luxury living with impact-resistant windows and doors throughout this stunning 2018 Neal Communities "Daybreak" floor plan. Designed for both comfort and durability, this home also offers a 3-car garage extended by four feet, complete with insulated doors and prewiring for an electric car charger, providing ample storage and modern convenience.
Located in the heart of Lakewood Ranch’s sought-after Indigo community, this home spans over 2,400 sq. ft. of thoughtfully designed living space on a premium lake/preserve lot. Featuring 4 bedrooms, 3 full bathrooms, and an oversized garage, it combines elegance, functionality, and peace of mind.
The Spanish Revival elevation with designer colors, barrel tile roof, and paver driveway creates an inviting curb appeal. Step inside to discover an open floor plan with a great room, dining room, and living room, ideal for hosting gatherings. The interior features neutral tones and no carpet, with 18” x 18” tile throughout for a clean, modern look.
The gourmet kitchen is a chef’s dream, offering quartz countertops, a designer backsplash, GE Profile appliances including a gas cooktop, 42” upper cabinets, lower cabinet drawers, roll-out shelving, and a walk-in pantry. A whole-house Culligan reverse osmosis filtration system ensures pristine water, connected to both the sink and refrigerator.
The screened lanai is your private retreat, overlooking the tranquil lake and preserve. A heated saltwater pool adds to the Florida lifestyle, while a gas stub on the lanai allows for seamless outdoor grilling.
Additional features include plantation shutters, crown molding, coffered ceilings in the great room and master suite, and a Trane 17 SEER HVAC system with a whole-house media air cleaner. The home’s neutral palette is a perfect canvas for your personal touch.
With its exceptional design, premium upgrades, and unbeatable location, this home offers the perfect blend of luxury and lifestyle. Schedule your showing today and experience the best of Indigo, one of Lakewood Ranch’s most desirable communities!
Location
State FL
County Manatee
Community Indigo Ph Iv & V
Zoning R
Interior
Interior Features Ceiling Fans(s), Kitchen/Family Room Combo, Living Room/Dining Room Combo, Primary Bedroom Main Floor, Open Floorplan, Split Bedroom, Walk-In Closet(s)
Heating Central
Cooling Central Air
Flooring Ceramic Tile
Fireplace false
Appliance Built-In Oven, Dishwasher, Disposal, Kitchen Reverse Osmosis System, Microwave, Refrigerator
Laundry Laundry Room
Exterior
Exterior Feature Irrigation System, Sliding Doors
Parking Features Electric Vehicle Charging Station(s), Garage Door Opener
Garage Spaces 3.0
Pool Heated, In Ground, Salt Water
Utilities Available BB/HS Internet Available, Public, Sprinkler Recycled
View Y/N Yes
View Water
Roof Type Tile
Porch Covered, Front Porch, Patio, Screened
Attached Garage true
Garage true
Private Pool Yes
Building
Entry Level One
Foundation Slab
Lot Size Range 0 to less than 1/4
Builder Name Neal
Sewer Public Sewer
Water Public
Structure Type Block
New Construction false
Schools
Elementary Schools Gullett Elementary
Middle Schools Dr Mona Jain Middle
High Schools Lakewood Ranch High
Others
Pets Allowed Yes
Senior Community No
Ownership Fee Simple
Monthly Total Fees $416
Acceptable Financing Cash, Conventional, VA Loan
Membership Fee Required Required
Listing Terms Cash, Conventional, VA Loan
Special Listing Condition None

GET MORE INFORMATION
REALTORS®






