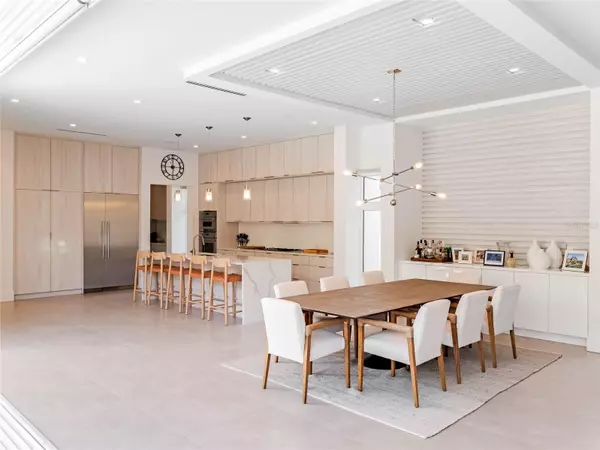
4 Beds
5 Baths
4,010 SqFt
4 Beds
5 Baths
4,010 SqFt
Key Details
Property Type Single Family Home
Sub Type Single Family Residence
Listing Status Active
Purchase Type For Sale
Square Footage 4,010 sqft
Price per Sqft $697
Subdivision Lake Nona Estates
MLS Listing ID O6255735
Bedrooms 4
Full Baths 4
Half Baths 1
HOA Fees $2,025/qua
HOA Y/N Yes
Originating Board Stellar MLS
Year Built 2022
Annual Tax Amount $33,053
Lot Size 9,147 Sqft
Acres 0.21
Property Description
Described as an open floor plan concept, this residence embraces natural light and features a stunning two-story foyer with a glass railing staircase and beautiful floor-to-ceiling windows that frame the outdoor living area.
Enjoy the serene view of the home’s open-air pool, which sits just beyond the covered lanai and summer kitchen. Floor-to-ceiling sliding glass doors create an ideal flow between the indoor and outdoor living areas, perfect for large gatherings or private moments of relaxation.
The main living space is highlighted by a spacious kitchen, dining and living rooms, all which offer direct access to the lanai. A sleek, modern kitchen features Bosch and Sub-Zero appliances, an electric cooktop and an eat-in center island.
The downstairs owner’s suite features a large, dual-sided walk-in closet and provides direct access to the courtyard. The modern owner’s bathroom showcases high-end finishes including a free-standing tub, glass walk-in shower and a double vanity.
Upstairs, the second level of this home is complete with three spacious en suite bedrooms.
Additional features include a private office, pool bath and two-car garage with golf cart garage.
Location
State FL
County Orange
Community Lake Nona Estates
Zoning PD/AN
Rooms
Other Rooms Den/Library/Office, Inside Utility
Interior
Interior Features Built-in Features, Eat-in Kitchen, High Ceilings, Open Floorplan, Primary Bedroom Main Floor, Solid Surface Counters, Solid Wood Cabinets, Split Bedroom, Walk-In Closet(s)
Heating Central
Cooling Central Air
Flooring Tile, Wood
Fireplace false
Appliance Built-In Oven, Cooktop, Dishwasher, Disposal, Range Hood, Refrigerator
Laundry Inside, Laundry Room
Exterior
Exterior Feature Irrigation System, Outdoor Kitchen, Sliding Doors
Parking Features Bath In Garage, Garage Door Opener, Garage Faces Rear, Golf Cart Garage
Garage Spaces 2.0
Pool Gunite, In Ground, Outside Bath Access
Community Features Deed Restrictions, Gated Community - Guard, Golf, Irrigation-Reclaimed Water, Sidewalks, Special Community Restrictions
Utilities Available BB/HS Internet Available, Cable Available, Electricity Available, Public, Underground Utilities, Water Available
Amenities Available Fence Restrictions, Security
Water Access Yes
Water Access Desc Lake
View Pool
Roof Type Membrane
Porch Patio, Side Porch
Attached Garage true
Garage true
Private Pool Yes
Building
Lot Description Corner Lot, City Limits, Near Golf Course
Entry Level Two
Foundation Slab, Stem Wall
Lot Size Range 0 to less than 1/4
Sewer Public Sewer
Water Public
Architectural Style Contemporary, Custom
Structure Type Block,Stucco,Wood Frame
New Construction false
Schools
Elementary Schools Northlake Park Community
Middle Schools Lake Nona Middle School
High Schools Lake Nona High
Others
Pets Allowed Yes
HOA Fee Include Guard - 24 Hour,Common Area Taxes,Escrow Reserves Fund,Insurance,Internet,Maintenance Grounds,Management,Security
Senior Community No
Ownership Fee Simple
Monthly Total Fees $675
Acceptable Financing Cash, Conventional, Other
Membership Fee Required Required
Listing Terms Cash, Conventional, Other
Special Listing Condition None

GET MORE INFORMATION

REALTORS®






