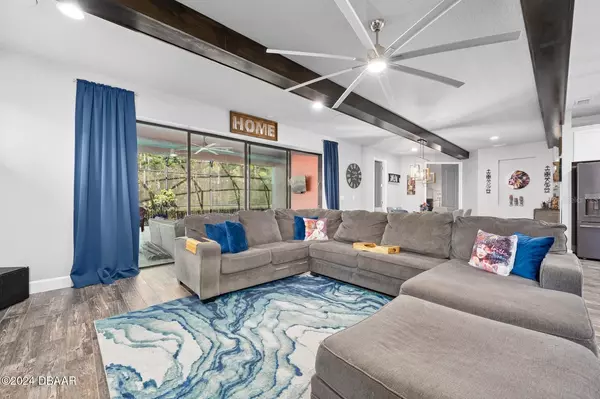
3 Beds
3 Baths
2,668 SqFt
3 Beds
3 Baths
2,668 SqFt
Key Details
Property Type Single Family Home
Sub Type Single Family Residence
Listing Status Active
Purchase Type For Sale
Square Footage 2,668 sqft
Price per Sqft $271
Subdivision Plantation Bay Sec 2E-5 Unit 1A
MLS Listing ID FC305537
Bedrooms 3
Full Baths 2
Half Baths 1
HOA Fees $297/qua
HOA Y/N Yes
Originating Board Stellar MLS
Year Built 2018
Annual Tax Amount $6,213
Lot Size 8,276 Sqft
Acres 0.19
Property Description
Natural light now floods the home where an accordion door quietly disappears as it stacks beyond the wall and opens the indoor living areas with the beautiful outdoor living room to create an ideal wide open space for relaxing and entertaining. The paver appointed patio surrounding the pool meanders under the generous covered lanai and even extends beyond the screened structure to a small open air patio that abuts a side yard with the predictability of artificial turf. Interior and exterior upgrades are apparent at every turn from inset artwork niches to lovely barn doors framing oversized openings and high end tile floors with rich wood grain to complement the warm elements of the home. Oversized 2 car garage. Hurricane panels for all windows and doors plus a sophisticated panel system that encloses the outdoor living spaces in the event of a storm ensuring peace of mind. The home is outfitted with a top of the line water filtration system. Truly Custom and not to be missed if you are considering a home behind the gates of the spectacular country club community of Plantation Bay.
Location
State FL
County Volusia
Community Plantation Bay Sec 2E-5 Unit 1A
Zoning RESI
Interior
Interior Features Ceiling Fans(s), Open Floorplan, Split Bedroom, Vaulted Ceiling(s), Walk-In Closet(s)
Heating Central, Heat Pump
Cooling Central Air
Flooring Tile
Fireplace false
Appliance Microwave, Range, Refrigerator
Laundry Inside
Exterior
Exterior Feature Private Mailbox
Garage Spaces 2.0
Fence Fenced
Pool In Ground, Salt Water
Community Features Gated Community - Guard
Utilities Available Sewer Connected, Water Connected
Amenities Available Gated, Park, Playground, Security
Roof Type Shingle
Porch Screened
Attached Garage true
Garage true
Private Pool Yes
Building
Entry Level One
Foundation Block
Lot Size Range 0 to less than 1/4
Sewer Public Sewer
Water Public
Architectural Style Ranch
Structure Type Block,Concrete,Stucco
New Construction false
Others
Pets Allowed Cats OK, Dogs OK
HOA Fee Include Security
Senior Community No
Ownership Fee Simple
Monthly Total Fees $99
Acceptable Financing Cash, Conventional
Membership Fee Required Required
Listing Terms Cash, Conventional
Special Listing Condition None

GET MORE INFORMATION

REALTORS®






