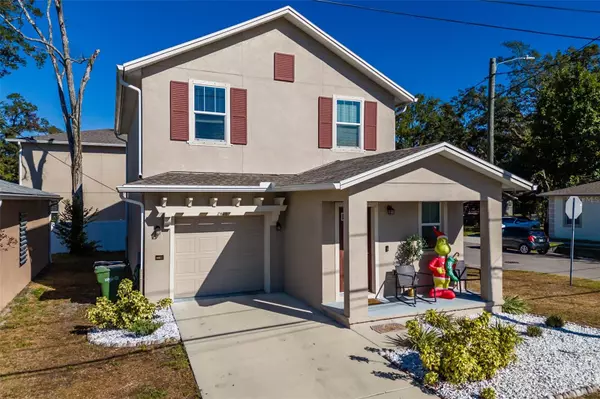
3 Beds
3 Baths
1,752 SqFt
3 Beds
3 Baths
1,752 SqFt
Key Details
Property Type Single Family Home
Sub Type Single Family Residence
Listing Status Active
Purchase Type For Sale
Square Footage 1,752 sqft
Price per Sqft $214
Subdivision Hazard Sub
MLS Listing ID TB8324330
Bedrooms 3
Full Baths 2
Half Baths 1
HOA Y/N No
Originating Board Stellar MLS
Year Built 2020
Annual Tax Amount $3,929
Lot Size 3,920 Sqft
Acres 0.09
Lot Dimensions 49x79
Property Description
Upstairs, you’ll find all three bedrooms and two full bathrooms, newly upgraded with plush carpeting, creating a cozy retreat for rest and relaxation. The main level is designed with everyday living and entertaining in mind, featuring an open-concept layout that easily connects the living room, dining room, and kitchen, all adorned with durable and stylish luxury vinyl flooring.
The kitchen is a chef's delight, equipped with newer black appliances, deep rich soft-close cabinetry, and a breakfast bar that comfortably seats three. The dining area opens to the backyard, offering endless possibilities for outdoor living, whether you envision a garden, play area, or private retreat.
This home’s corner lot location provides extra parking space and plenty of room to customize the yard with fencing or landscaping to suit your style. Additional guest parking is conveniently located across the street. The garage features an epoxy-coated floor for a polished and durable finish, while the covered front porch offers a welcoming space for morning coffee or evening chats. The property is beautifully landscaped and well-maintained, adding to its curb appeal.
This home also provides peace of mind, as it sustained no damage or flooding during Hurricanes Helene or Milton. The HVAC has been serviced every six months, and the water heater is drained annually to ensure optimal efficiency.
Located in the heart of Tampa, this home offers incredible convenience. You’ll be just 10 minutes from Seminole Heights, downtown Tampa, and a wide array of restaurants, shops, and entertainment. The area is surrounded by growing neighborhoods and exciting new developments, making it an excellent investment for the future.
This home is ready to welcome its next owners with endless possibilities. Don’t miss your chance to make it yours—schedule your private tour today!
Location
State FL
County Hillsborough
Community Hazard Sub
Zoning RS-50
Interior
Interior Features Ceiling Fans(s), Eat-in Kitchen, Living Room/Dining Room Combo, PrimaryBedroom Upstairs, Split Bedroom, Thermostat, Walk-In Closet(s)
Heating Central
Cooling Central Air
Flooring Carpet, Ceramic Tile, Luxury Vinyl
Furnishings Unfurnished
Fireplace false
Appliance Dishwasher, Disposal, Dryer, Electric Water Heater, Exhaust Fan, Microwave, Range, Refrigerator, Washer
Laundry Electric Dryer Hookup, Inside, Laundry Room, Upper Level
Exterior
Exterior Feature Lighting, Private Mailbox, Sidewalk
Parking Features Assigned, Garage Door Opener, Ground Level, Guest, Off Street, On Street, Open
Garage Spaces 1.0
Utilities Available BB/HS Internet Available, Cable Available, Electricity Available, Electricity Connected, Phone Available, Public, Street Lights, Water Available, Water Connected
Roof Type Shingle
Porch Covered, Front Porch
Attached Garage true
Garage true
Private Pool No
Building
Lot Description Cleared, Corner Lot, City Limits, Landscaped, Near Public Transit, Sidewalk
Story 2
Entry Level Two
Foundation Slab
Lot Size Range 0 to less than 1/4
Builder Name Domain Homes
Sewer None
Water Public
Architectural Style Florida, Traditional
Structure Type Stucco
New Construction false
Others
Pets Allowed Yes
Senior Community No
Ownership Fee Simple
Acceptable Financing Cash, Conventional, FHA, VA Loan
Listing Terms Cash, Conventional, FHA, VA Loan
Special Listing Condition None

GET MORE INFORMATION

REALTORS®






