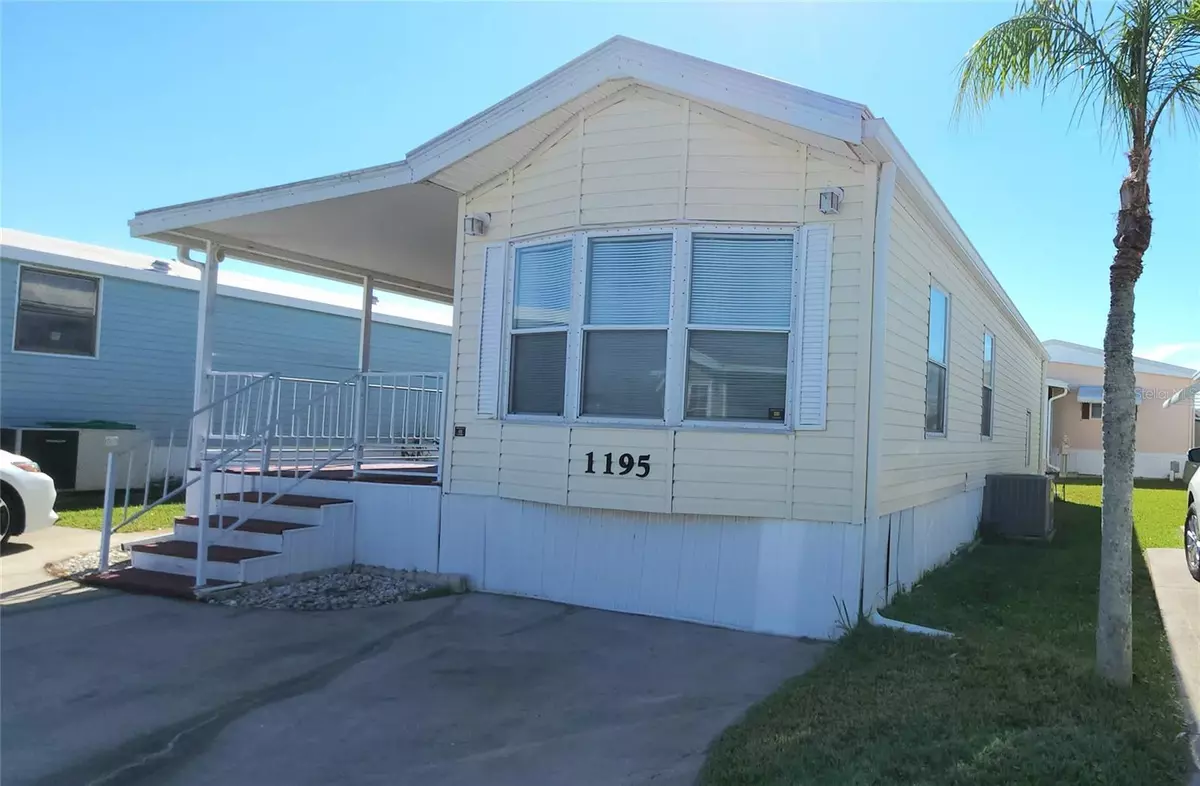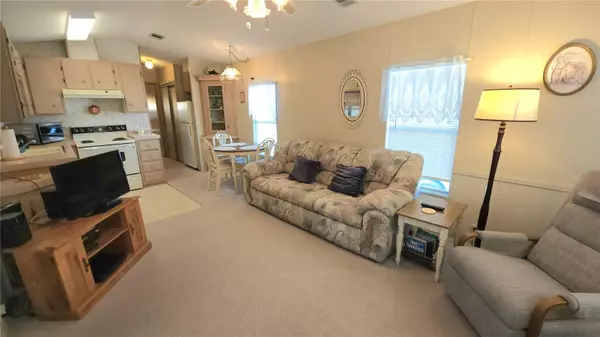
2 Beds
1 Bath
600 SqFt
2 Beds
1 Bath
600 SqFt
Key Details
Property Type Manufactured Home
Sub Type Manufactured Home - Post 1977
Listing Status Active
Purchase Type For Sale
Square Footage 600 sqft
Price per Sqft $208
Subdivision Sugar Creek Country Club Co-Op
MLS Listing ID A4630827
Bedrooms 2
Full Baths 1
HOA Fees $525/qua
HOA Y/N Yes
Originating Board Stellar MLS
Year Built 1990
Annual Tax Amount $1,114
Lot Size 3,049 Sqft
Acres 0.07
Property Description
Location
State FL
County Manatee
Community Sugar Creek Country Club Co-Op
Zoning PDRV
Direction E
Rooms
Other Rooms Bonus Room
Interior
Interior Features Ceiling Fans(s), Eat-in Kitchen, Open Floorplan, Thermostat
Heating Central
Cooling Central Air, Humidity Control
Flooring Carpet, Linoleum
Furnishings Furnished
Fireplace false
Appliance Dryer, Electric Water Heater, Microwave, Range, Refrigerator, Washer
Laundry Laundry Closet, Other
Exterior
Exterior Feature Lighting, Rain Gutters
Parking Features Driveway
Pool Gunite, Heated, In Ground, Lighting, Solar Cover
Community Features Association Recreation - Owned, Buyer Approval Required, Clubhouse, Community Mailbox, Deed Restrictions, Fitness Center, Gated Community - No Guard, Golf Carts OK, Pool, Tennis Courts
Utilities Available BB/HS Internet Available, Cable Available, Electricity Connected, Phone Available, Sewer Connected, Street Lights, Water Connected
Amenities Available Clubhouse, Fence Restrictions, Fitness Center, Gated, Laundry, Pickleball Court(s), Pool, Recreation Facilities, Shuffleboard Court, Spa/Hot Tub, Storage, Tennis Court(s)
Roof Type Membrane,Roof Over
Porch Covered, Front Porch
Garage false
Private Pool No
Building
Lot Description Level, Paved, Private
Story 1
Entry Level One
Foundation Crawlspace, Pillar/Post/Pier
Lot Size Range 0 to less than 1/4
Sewer Public Sewer
Water Public
Structure Type Wood Frame
New Construction false
Schools
Elementary Schools William H. Bashaw Elementary
Middle Schools Braden River Middle
High Schools Braden River High
Others
Pets Allowed No
HOA Fee Include Cable TV,Common Area Taxes,Pool,Escrow Reserves Fund,Internet,Maintenance Grounds,Private Road,Recreational Facilities,Sewer,Trash,Water
Senior Community Yes
Ownership Co-op
Monthly Total Fees $175
Acceptable Financing Cash
Membership Fee Required Required
Listing Terms Cash
Special Listing Condition None

GET MORE INFORMATION

REALTORS®






