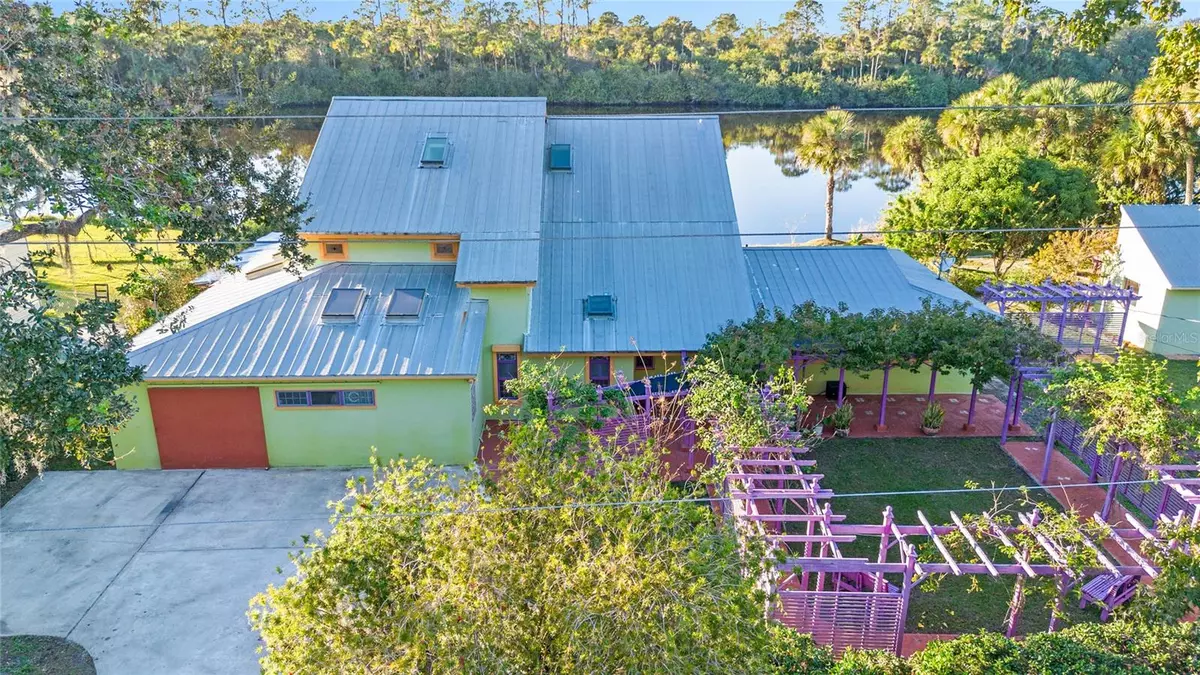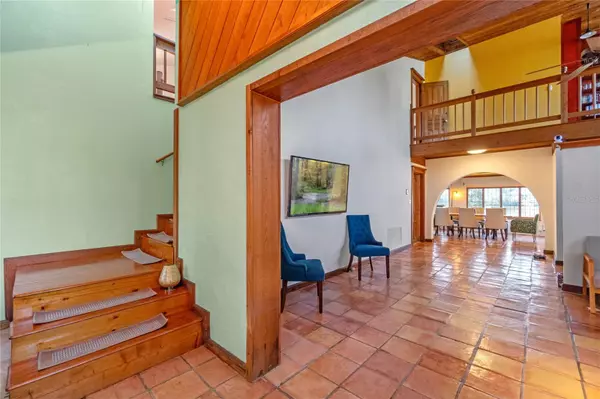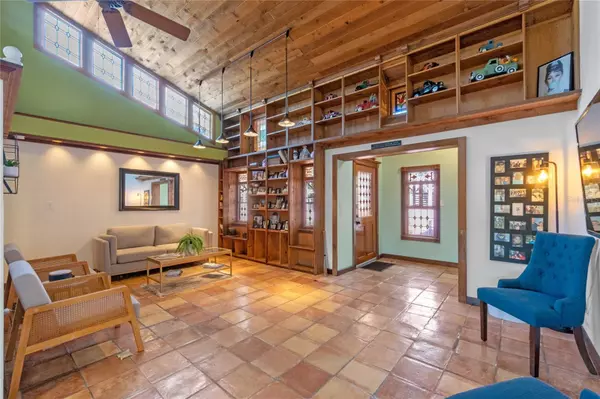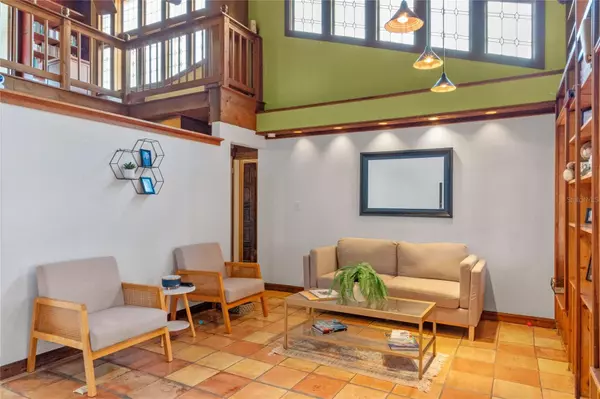
3 Beds
2 Baths
3,052 SqFt
3 Beds
2 Baths
3,052 SqFt
Key Details
Property Type Single Family Home
Sub Type Single Family Residence
Listing Status Active
Purchase Type For Sale
Square Footage 3,052 sqft
Price per Sqft $212
Subdivision Rest Haven Sub Amd
MLS Listing ID O6258231
Bedrooms 3
Full Baths 2
HOA Y/N No
Originating Board Stellar MLS
Year Built 1966
Annual Tax Amount $2,431
Lot Size 0.730 Acres
Acres 0.73
Property Description
Inside, the space is warm and inviting, full of character and charm. From the polished Saltillo tiles to the custom functional stained glass windows, a delightful periscope window in the kitchen, and built-in shelving, every corner offers something special. Upstairs offers a large bonus room to be utilized any way your heart desires. Step outside and be amazed by the award-winning garden, a lush oasis featuring fruit trees like mango, guava, litchi, Suriname cherries, banana, avocado and starfruit. This stunning garden, once featured in a magazine, also includes a beautiful garden house on the property. With two driveways, there's plenty of space for parking or even creating your own creative spaces. An extended driveway provides ample parking for an RV, Boat or other motorized vehicles. Imagine sipping your favorite drink while watching the sunset over the lake, or enjoying the sights and sounds of the local wildlife. Deer, bears, fish, turtles, your occasional gator along with an oasis of birds provides the nature lover an endless array of adventure. Whether you're relaxing by the water or exploring the lovely garden, this home truly feels like a retreat. Close to major highways to get you where you need to go..beaches, stores, restaurants and Orlando attractions. Don't miss out on this hidden gem—it's waiting for you!
Location
State FL
County Seminole
Community Rest Haven Sub Amd
Zoning R-1A
Rooms
Other Rooms Bonus Room, Den/Library/Office
Interior
Interior Features Cathedral Ceiling(s), Ceiling Fans(s), High Ceilings, Primary Bedroom Main Floor, Skylight(s), Solid Surface Counters, Solid Wood Cabinets, Thermostat, Vaulted Ceiling(s)
Heating Central, Electric
Cooling Central Air
Flooring Other, Tile, Wood
Fireplace false
Appliance Dishwasher, Disposal, Microwave, Range, Refrigerator
Laundry Inside, Laundry Closet
Exterior
Exterior Feature Courtyard, Garden, Hurricane Shutters, Lighting, Other, Private Mailbox, Shade Shutter(s)
Parking Features Driveway, Off Street, Oversized, Workshop in Garage
Garage Spaces 3.0
Utilities Available Cable Available, Electricity Connected, Phone Available, Water Connected
Waterfront Description Lake
View Y/N Yes
Water Access Yes
Water Access Desc Lake
View Water
Roof Type Metal
Porch Front Porch, Other, Patio, Porch, Rear Porch
Attached Garage true
Garage true
Private Pool No
Building
Entry Level Two
Foundation Block
Lot Size Range 1/2 to less than 1
Sewer Septic Tank
Water Private
Architectural Style Craftsman, Ranch
Structure Type Stucco
New Construction false
Schools
Elementary Schools Geneva Elementary
Middle Schools Chiles Middle
High Schools Oviedo High
Others
Pets Allowed Yes
Senior Community No
Ownership Fee Simple
Acceptable Financing Cash, Conventional, FHA, VA Loan
Listing Terms Cash, Conventional, FHA, VA Loan
Special Listing Condition None

GET MORE INFORMATION

REALTORS®






