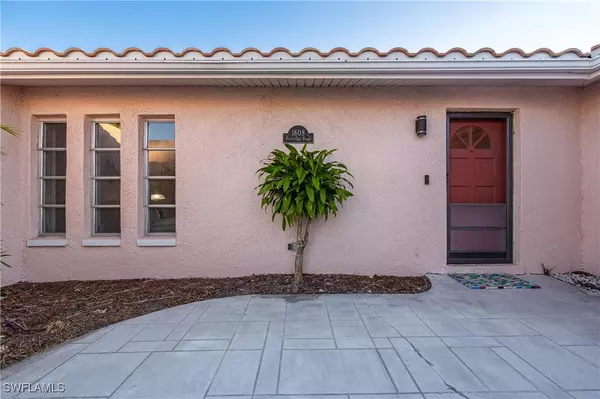3 Beds
2 Baths
1,734 SqFt
3 Beds
2 Baths
1,734 SqFt
Key Details
Property Type Single Family Home
Sub Type Single Family Residence
Listing Status Active
Purchase Type For Sale
Square Footage 1,734 sqft
Price per Sqft $346
Subdivision Cape Coral
MLS Listing ID 224096414
Style Courtyard,Florida,Ranch,One Story,Traditional
Bedrooms 3
Full Baths 2
Construction Status Resale
HOA Y/N No
Year Built 1975
Annual Tax Amount $4,384
Tax Year 2023
Lot Size 0.392 Acres
Acres 0.392
Lot Dimensions Appraiser
Property Description
Inside, the home features a thoughtful split floor plan with formal living and dining areas, along with a cozy gathering space adjacent to the kitchen, complete with sliders that open to the lanai. The kitchen, with its views from the sink to the pool and canal, is outfitted with top-of-the-line appliances, including a newer Bosch dishwasher and GE Café refrigerator, stove, and microwave—all ADA compliant and Wi-Fi-enabled. The refrigerator also features a built-in Keurig, perfect for your morning coffee, while a convenient pass-through window to the outdoor space makes BBQs a breeze.
The home also boasts a new tile roof and a sleek, panoramic pool cage, providing unobstructed views of the water. The newly laid paver flooring around the pool deck offers an ideal setting for both relaxation and entertaining. Enjoy the tranquil setting as you watch boats glide by, or take a refreshing dip to cool off. The beautifully maintained yard is lush with tropical foliage that adds to the ambiance of your private oasis.
Boaters will love the easy, bridge-free access to the river, just 7 minutes away—perfect for a leisurely ride to waterfront dining or premier fishing spots.
This home offers endless potential and the perfect opportunity to add your personal touches. Call today to schedule your private showing and experience this slice of paradise!
Location
State FL
County Lee
Community Cape Coral
Area Cc12 - Cape Coral Unit 7-15
Rooms
Bedroom Description 3.0
Interior
Interior Features Wet Bar, Breakfast Bar, Built-in Features, Bedroom on Main Level, Breakfast Area, Entrance Foyer, Handicap Access, Living/ Dining Room, Main Level Primary, Pantry, See Remarks, Shower Only, Separate Shower, Bar, Walk- In Closet(s), Split Bedrooms
Heating Central, Electric
Cooling Central Air, Ceiling Fan(s), Electric
Flooring Laminate, Tile
Furnishings Unfurnished
Fireplace No
Window Features Jalousie,Single Hung,Window Coverings
Appliance Dryer, Dishwasher, Electric Cooktop, Freezer, Ice Maker, Microwave, Range, Refrigerator, RefrigeratorWithIce Maker, Self Cleaning Oven, Water Purifier, Washer, Water Softener
Laundry Washer Hookup, Dryer Hookup, In Garage, Laundry Tub
Exterior
Exterior Feature Fruit Trees, Sprinkler/ Irrigation, None, Patio, Storage
Parking Features Attached, Driveway, Garage, Paved, Garage Door Opener
Garage Spaces 2.0
Garage Description 2.0
Pool Concrete, Electric Heat, Heated, In Ground, Pool Equipment, Screen Enclosure
Utilities Available Cable Available, High Speed Internet Available
Amenities Available Storage
Waterfront Description Canal Access, Seawall
View Y/N Yes
Water Access Desc Assessment Paid,Public
View Canal, Landscaped, Water
Roof Type Tile
Porch Lanai, Patio, Porch, Screened
Garage Yes
Private Pool Yes
Building
Lot Description Irregular Lot, Multiple lots, Oversized Lot, Sprinklers Automatic
Faces North
Story 1
Sewer Assessment Paid, Public Sewer
Water Assessment Paid, Public
Architectural Style Courtyard, Florida, Ranch, One Story, Traditional
Additional Building Outbuilding
Structure Type Block,Concrete,Stucco
Construction Status Resale
Others
Pets Allowed Yes
HOA Fee Include None
Senior Community No
Tax ID 07-45-24-C2-00392.0050
Ownership Single Family
Security Features None
Acceptable Financing Contract, FHA, VA Loan
Listing Terms Contract, FHA, VA Loan
Pets Allowed Yes
GET MORE INFORMATION
REALTORS®






